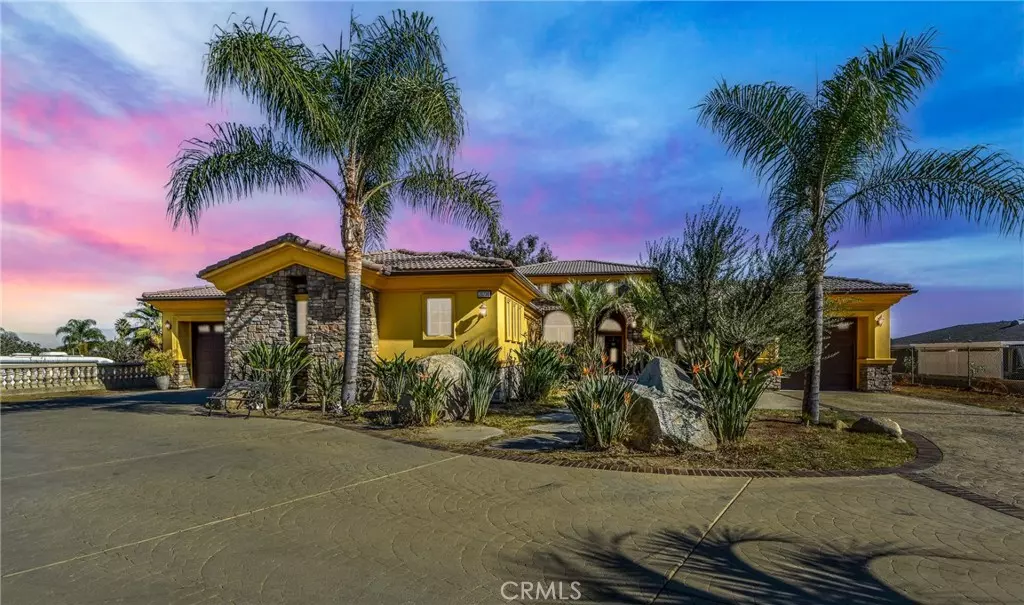
20730 Haines St Perris, CA 92570
5 Beds
4 Baths
3,248 SqFt
UPDATED:
11/22/2024 06:17 PM
Key Details
Property Type Single Family Home
Sub Type Single Family Residence
Listing Status Active
Purchase Type For Sale
Square Footage 3,248 sqft
Price per Sqft $354
MLS Listing ID SW24237747
Bedrooms 5
Full Baths 3
Half Baths 1
Construction Status Turnkey
HOA Y/N No
Year Built 2006
Lot Size 1.400 Acres
Lot Dimensions Assessor
Property Description
Location
State CA
County Riverside
Area Srcar - Southwest Riverside County
Zoning SFR
Rooms
Main Level Bedrooms 5
Interior
Interior Features Breakfast Bar, Built-in Features, Brick Walls, Breakfast Area, Ceiling Fan(s), Cathedral Ceiling(s), Dry Bar, Separate/Formal Dining Room, All Bedrooms Down, Bedroom on Main Level, Jack and Jill Bath, Main Level Primary, Primary Suite, Walk-In Pantry, Walk-In Closet(s)
Heating Central
Cooling Central Air
Flooring Carpet, Tile
Fireplaces Type Family Room, Living Room
Fireplace Yes
Laundry Laundry Room
Exterior
Exterior Feature Barbecue, Koi Pond
Parking Features Door-Multi, Door-Single, Driveway, Garage Faces Front, Garage, Garage Faces Side
Garage Spaces 4.0
Garage Description 4.0
Pool Private
Community Features Hiking, Horse Trails, Street Lights
Utilities Available Propane
View Y/N Yes
View City Lights, Hills, Mountain(s), Neighborhood
Roof Type Slate
Accessibility Safe Emergency Egress from Home
Porch Open, Patio
Attached Garage Yes
Total Parking Spaces 4
Private Pool Yes
Building
Lot Description 0-1 Unit/Acre
Dwelling Type House
Story 1
Entry Level One
Sewer Septic Type Unknown
Water Public
Level or Stories One
New Construction No
Construction Status Turnkey
Schools
School District Perris Union High
Others
Senior Community No
Tax ID 318251044
Acceptable Financing Submit
Horse Feature Riding Trail
Listing Terms Submit
Special Listing Condition Standard







