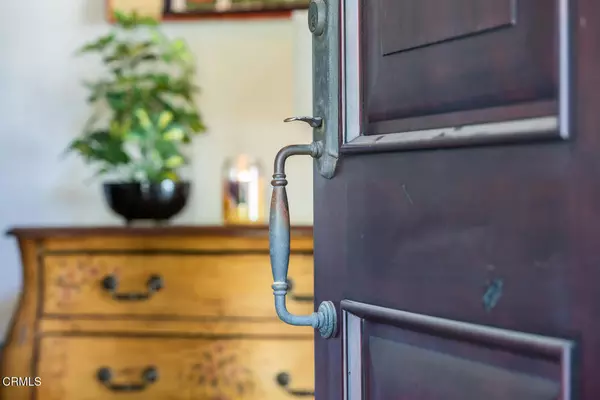1337 Ramona DR Camarillo, CA 93010
4 Beds
2 Baths
2,790 SqFt
UPDATED:
01/14/2025 01:00 AM
Key Details
Property Type Single Family Home
Sub Type Single Family Residence
Listing Status Pending
Purchase Type For Sale
Square Footage 2,790 sqft
Price per Sqft $655
MLS Listing ID V1-26927
Bedrooms 4
Full Baths 2
Construction Status Turnkey
HOA Y/N No
Year Built 1975
Lot Size 0.480 Acres
Property Description
Location
State CA
County Ventura
Area Vc43 - Las Posas Estates
Interior
Interior Features Separate/Formal Dining Room, Eat-in Kitchen, High Ceilings, Quartz Counters, All Bedrooms Down, Bedroom on Main Level, Main Level Primary, Primary Suite
Heating Central
Cooling Central Air
Flooring Brick, Stone, Wood
Fireplaces Type Family Room, Living Room
Inclusions Refrigerator, washer, dryer
Fireplace Yes
Appliance Dishwasher, Free-Standing Range, Gas Oven, Gas Range, Refrigerator
Laundry Inside
Exterior
Parking Features Driveway Level
Garage Spaces 3.0
Garage Description 3.0
Pool None
Community Features Curbs, Golf, Street Lights
View Y/N Yes
View Golf Course, Mountain(s)
Roof Type Tile
Porch Concrete
Attached Garage Yes
Total Parking Spaces 6
Private Pool No
Building
Lot Description Back Yard, Cul-De-Sac, Front Yard, Garden, Sprinklers In Rear, Sprinklers In Front, Landscaped, Level, On Golf Course, Sprinklers Timer, Sprinkler System, Street Level, Walkstreet
Dwelling Type House
Story 1
Entry Level One
Foundation Slab
Sewer Septic Tank
Architectural Style Ranch
Level or Stories One
Construction Status Turnkey
Others
Senior Community No
Tax ID 1090101035
Security Features Security System,Carbon Monoxide Detector(s)
Acceptable Financing Cash, Conventional, FHA, VA Loan
Listing Terms Cash, Conventional, FHA, VA Loan
Special Listing Condition Trust






