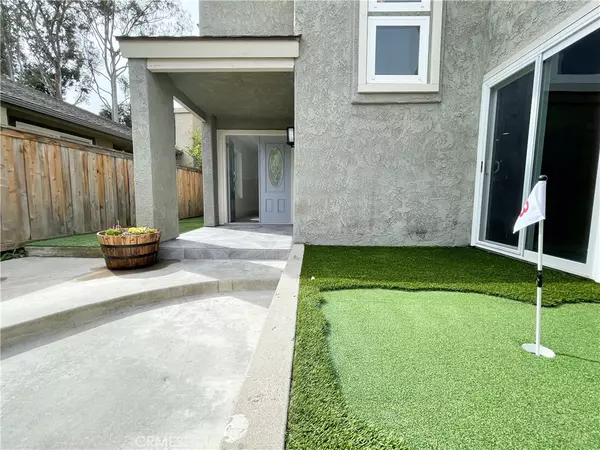29451 Dry Dock Laguna Niguel, CA 92677
4 Beds
3 Baths
2,000 SqFt
OPEN HOUSE
Sun Feb 23, 1:00pm - 3:00pm
UPDATED:
02/17/2025 02:20 PM
Key Details
Property Type Condo
Sub Type Condominium
Listing Status Active
Purchase Type For Sale
Square Footage 2,000 sqft
Price per Sqft $592
MLS Listing ID OC25034686
Bedrooms 4
Full Baths 2
Half Baths 1
Condo Fees $540
Construction Status Updated/Remodeled,Turnkey
HOA Fees $540/mo
HOA Y/N Yes
Year Built 1977
Lot Size 1,955 Sqft
Property Sub-Type Condominium
Property Description
Location
State CA
County Orange
Area 699 - Not Defined
Interior
Interior Features Wet Bar, Breakfast Bar, Dry Bar, Separate/Formal Dining Room, Granite Counters, Open Floorplan, Quartz Counters, Recessed Lighting, Storage, All Bedrooms Up
Heating Central
Cooling Central Air
Flooring Carpet, Laminate, Wood
Fireplaces Type Family Room, Primary Bedroom
Fireplace Yes
Appliance Dishwasher, Disposal, Gas Water Heater, Refrigerator
Laundry Inside, Laundry Closet, Upper Level
Exterior
Parking Features Garage
Garage Spaces 2.0
Garage Description 2.0
Fence Wood
Pool Community, Fenced, Filtered, Heated, In Ground, Association
Community Features Street Lights, Pool
Amenities Available Pool
View Y/N No
View None
Accessibility None
Porch Concrete, Enclosed, Front Porch, Patio
Attached Garage No
Total Parking Spaces 2
Private Pool No
Building
Dwelling Type House
Faces East
Story 2
Entry Level Two
Foundation Slab
Sewer Public Sewer
Water Public
Level or Stories Two
New Construction No
Construction Status Updated/Remodeled,Turnkey
Schools
High Schools Aliso Niguel
School District Capistrano Unified
Others
HOA Name Foothill Town Homes
Senior Community No
Tax ID 93347159
Security Features Smoke Detector(s)
Acceptable Financing Cash, Cash to New Loan, Conventional
Listing Terms Cash, Cash to New Loan, Conventional
Special Listing Condition Standard






