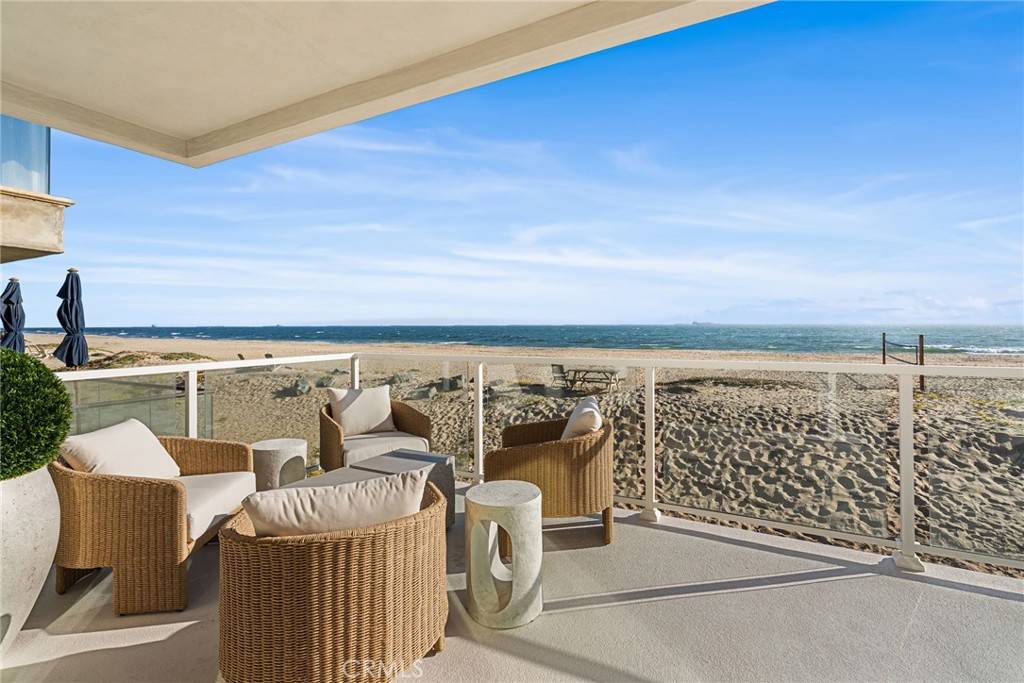105 A Surfside Avenue Surfside, CA 90743
5 Beds
6 Baths
3,948 SqFt
OPEN HOUSE
Sat Jul 19, 1:00pm - 4:00pm
Sun Jul 20, 1:00pm - 4:00pm
UPDATED:
Key Details
Property Type Single Family Home
Sub Type Single Family Residence
Listing Status Active
Purchase Type For Sale
Square Footage 3,948 sqft
Price per Sqft $1,898
Subdivision Surfside Colony
MLS Listing ID OC25158897
Bedrooms 5
Full Baths 5
Half Baths 1
Condo Fees $60
Construction Status Updated/Remodeled
HOA Fees $60/mo
HOA Y/N Yes
Year Built 2000
Lot Size 1,624 Sqft
Property Sub-Type Single Family Residence
Property Description
Location
State CA
County Orange
Area 17 - Northwest Huntington Beach
Rooms
Main Level Bedrooms 1
Interior
Interior Features Beamed Ceilings, Balcony, Breakfast Area, Central Vacuum, Separate/Formal Dining Room, Eat-in Kitchen, Living Room Deck Attached, Open Floorplan, Pantry, Stone Counters, Storage, Wired for Data, Wired for Sound, Bedroom on Main Level, Galley Kitchen, Loft, Multiple Primary Suites, Primary Suite, Walk-In Pantry, Walk-In Closet(s)
Heating Central, High Efficiency
Cooling Central Air, High Efficiency
Flooring Stone, Wood
Fireplaces Type Family Room, Gas, Primary Bedroom
Fireplace Yes
Appliance 6 Burner Stove, Built-In Range, Dishwasher, Freezer, Gas Oven, Gas Range, High Efficiency Water Heater, Microwave, Refrigerator, Range Hood, Tankless Water Heater
Laundry Washer Hookup, Electric Dryer Hookup, Gas Dryer Hookup, Inside, Laundry Room
Exterior
Parking Features Direct Access, Garage, Private, One Space, On Street, Tandem
Garage Spaces 3.0
Garage Description 3.0
Pool None
Community Features Suburban, Water Sports, Gated
Utilities Available Electricity Connected, Natural Gas Connected, Water Connected
Amenities Available Playground, Guard, Security
Waterfront Description Beach Access,Beach Front,Ocean Access,Ocean Front,Ocean Side Of Freeway,Ocean Side Of Highway
View Y/N Yes
View Bay, Canal, Catalina, City Lights, Coastline, Canyon, Harbor, Hills, Mountain(s), Neighborhood, Ocean, Panoramic, Water
Accessibility Safe Emergency Egress from Home, Parking
Porch Deck
Total Parking Spaces 3
Private Pool No
Building
Lot Description 0-1 Unit/Acre
Dwelling Type House
Story 4
Entry Level Three Or More
Sewer Public Sewer
Water Public
Architectural Style Contemporary
Level or Stories Three Or More
New Construction No
Construction Status Updated/Remodeled
Schools
High Schools Los Alamitos
School District Los Alamitos Unified
Others
HOA Name Surfside Colony Homeowners
Senior Community No
Tax ID 17846215
Security Features Prewired,Security System,Carbon Monoxide Detector(s),Fire Sprinkler System,Security Gate,Gated with Guard,Gated Community,Gated with Attendant,24 Hour Security,Smoke Detector(s)
Acceptable Financing Cash, Conventional, 1031 Exchange, Submit
Listing Terms Cash, Conventional, 1031 Exchange, Submit
Special Listing Condition Standard
Virtual Tour https://vimeo.com/1077665580?p=0s






