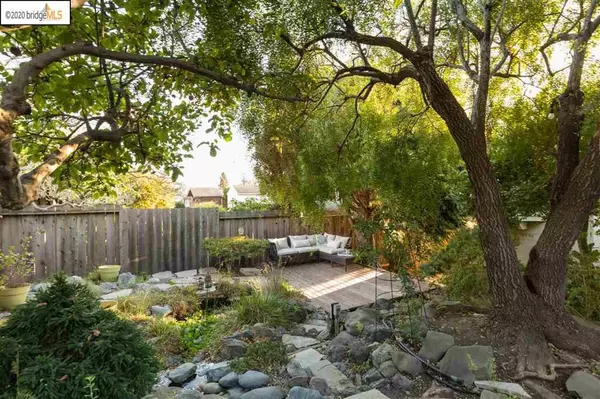$1,012,000
$889,000
13.8%For more information regarding the value of a property, please contact us for a free consultation.
414 Village Drive El Cerrito, CA 94530
3 Beds
1 Bath
991 SqFt
Key Details
Sold Price $1,012,000
Property Type Single Family Home
Sub Type Single Family Residence
Listing Status Sold
Purchase Type For Sale
Square Footage 991 sqft
Price per Sqft $1,021
Subdivision Havenside
MLS Listing ID 40926093
Sold Date 11/25/20
Bedrooms 3
Full Baths 1
HOA Y/N No
Year Built 1943
Lot Size 3,920 Sqft
Property Description
Connection,calm and a sense of coming home- peaceful comfort & indoor-outdoor flow remind us why we love California living! This sweet 3br/1ba home w/eat-in kitchen, living room w/frplc, views, &magical private yard invites you in. Bay &Golden Gate Bridge views from front bedroom,while the back bedroom overlooks the enchanting garden-the lulling song of the frog pond and babbling stream, the steamy hot tub await.Lower level bedroom, with its own entrance is perfect for a tranquil work space or for independent guests. The eat-in kitchen has French doors opening to the deck &private garden oasis-lovely for dining & entertaining. Decks, landscaping, water features, fabulous frog pond,and of course... there’s the hot tub-for instant relaxation.Enjoy the feeling of privacy-a natural retreat. For these 'at home' times, 414 Village Dr. offers calm and respite.And when the time comes to commute again the access to BART,bus& freeway will be appreciated.Close to shops, schools,Fat Apples + more.
Location
State CA
County Contra Costa
Interior
Heating Floor Furnace, See Remarks
Flooring Laminate, Tile
Fireplaces Type Living Room
Fireplace Yes
Appliance Dryer, Washer
Exterior
Garage Garage, Garage Door Opener
Garage Spaces 1.0
Garage Description 1.0
View Y/N Yes
View Bay, Bridge(s), City Lights
Roof Type Shingle
Accessibility None
Attached Garage Yes
Total Parking Spaces 1
Building
Lot Description Back Yard, Sloped Up
Story Multi/Split
Entry Level Multi/Split
Sewer Shared Septic
Architectural Style Bungalow
Level or Stories Multi/Split
Others
Acceptable Financing Cash, Conventional
Listing Terms Cash, Conventional
Read Less
Want to know what your home might be worth? Contact us for a FREE valuation!

Our team is ready to help you sell your home for the highest possible price ASAP

Bought with Sandra Patel-Hilferty • COMPASS






