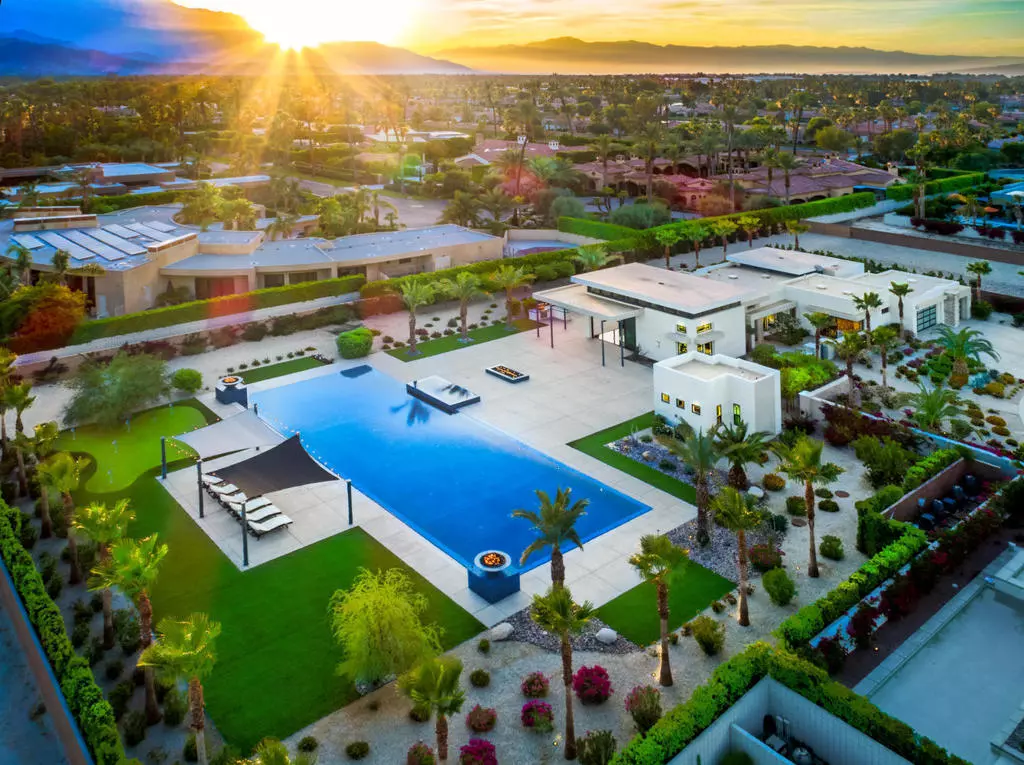$2,125,000
$2,300,000
7.6%For more information regarding the value of a property, please contact us for a free consultation.
35 Topaz CT Rancho Mirage, CA 92270
4 Beds
5 Baths
3,499 SqFt
Key Details
Sold Price $2,125,000
Property Type Single Family Home
Sub Type Single Family Residence
Listing Status Sold
Purchase Type For Sale
Square Footage 3,499 sqft
Price per Sqft $607
Subdivision Revelle At Clancy Ln
MLS Listing ID 219032292DA
Sold Date 11/05/19
Bedrooms 4
Full Baths 4
Half Baths 1
Condo Fees $220
Construction Status Additions/Alterations,Updated/Remodeled
HOA Fees $220/mo
HOA Y/N Yes
Year Built 2017
Lot Size 1.150 Acres
Property Description
This European Contemporary-styled home sits on one of the largest lots within the community. Once this 2017 home was built, a complete renovation began, including top of the line selections of imported materials throughout. Panoramic views of the Santa Rosa and Mt. San Jacinto mountain ranges are observed from the fully retractable extra large Fleetwood sliders of the open great room and kitchen. Californias second largest private residential zero edge infinity pools, with blue glass tiles creates an image of an inviting lake in the rear yard. The formal dining area with an adjacent wet bar containing a 164- bottle Thermador Wine Fridge, opens to views of a tranquil landscaped masterpiece. A chef's dream kitchen, complete with Wolf appliances, including double ovens plus warming drawers and a six burner stove with additional griddle, as well as a SubZero fridge/freezer. The home features three spacious ensuite guest bedrooms each with their own customized style, and the spacious Master bedroom is clad with elegant embellishments including a private outside retreat area, a two-person jetted jacuzzi tub and a seperate full shower, his and her closets, and a private outdoor shower
Location
State CA
County Riverside
Area 321 - Rancho Mirage
Rooms
Other Rooms Guest House
Interior
Interior Features Wet Bar, Breakfast Bar, Separate/Formal Dining Room, High Ceilings, Open Floorplan, Wired for Sound, Walk-In Closet(s)
Heating Forced Air, Fireplace(s), Natural Gas
Cooling Central Air
Fireplaces Type Electric, Gas Starter, Great Room, Outside
Fireplace Yes
Appliance Convection Oven, Dishwasher, Disposal, Gas Range, Gas Water Heater, Hot Water Circulator, Microwave, Refrigerator, Range Hood, Self Cleaning Oven
Laundry Laundry Room
Exterior
Exterior Feature Barbecue
Garage Driveway
Garage Spaces 3.0
Garage Description 3.0
Fence Block
Pool Gunite, Electric Heat, In Ground, Salt Water
Community Features Gated
Utilities Available Cable Available
Amenities Available Maintenance Grounds
View Y/N Yes
View Mountain(s), Panoramic, Pool
Roof Type Concrete
Porch Covered, Deck, Enclosed, Wrap Around
Attached Garage Yes
Total Parking Spaces 3
Private Pool Yes
Building
Lot Description Back Yard, Cul-De-Sac, Drip Irrigation/Bubblers, Front Yard, Landscaped, Level, Paved, Yard
Story 1
Entry Level One
Foundation Slab
Architectural Style Contemporary
Level or Stories One
Additional Building Guest House
New Construction No
Construction Status Additions/Alterations,Updated/Remodeled
Schools
School District Desert Sands Unified
Others
Senior Community No
Tax ID 682450035
Security Features Gated Community,Security Lights
Acceptable Financing Cash to New Loan
Listing Terms Cash to New Loan
Financing Cash to New Loan
Special Listing Condition Standard
Read Less
Want to know what your home might be worth? Contact us for a FREE valuation!

Our team is ready to help you sell your home for the highest possible price ASAP

Bought with David Emerson • Windermere Homes and Estates


