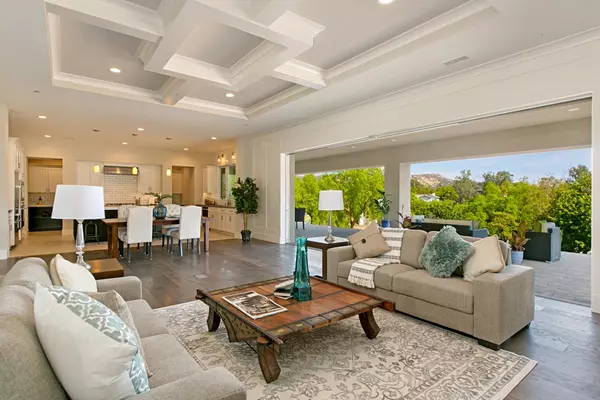$1,537,500
$1,549,000
0.7%For more information regarding the value of a property, please contact us for a free consultation.
14935 Gavan Vista Rd. Poway, CA 92064
4 Beds
5 Baths
4,000 SqFt
Key Details
Sold Price $1,537,500
Property Type Single Family Home
Sub Type Single Family Residence
Listing Status Sold
Purchase Type For Sale
Square Footage 4,000 sqft
Price per Sqft $384
Subdivision Poway
MLS Listing ID 180021110
Sold Date 11/15/18
Bedrooms 4
Full Baths 4
Half Baths 1
Construction Status Turnkey
HOA Y/N No
Year Built 2018
Property Description
VR $1,495,000-$1,549,000. A one of a kind custom home by STRATA HOMES capturing pastoral views on a pristine level 2 acre lot in High Valley. Top of the line finishes showcase wood & tile flooring, latest designer touches & a gourmet kitchen with large center island, DSC stainless steel appliances along with a hidden dirty kitchen/pantry area. The great room of this beautiful home features a 20 ft. wall of sliding pocket doors on automation. Room for horses, vineyard, tennis court or pool! SOLAR ON! Retreat to the separate master suite wing featuring a spa-like bathroom with large soaking tub and seamless glass walk in shower along with an oversized custom closet with built-ins. The spacious secondary en-suite bedrooms also have walk in closets and share a private computer/study area. Enjoy the peaceful surroundings and views of the nearby hillsides while relaxing under the spacious covered patio. Bring your imagination for this special property, which has room for a pool, horses or possible vineyard. Other outstanding features such as granite countertops, custom tile work, a floating fireplace, higher ceilings and the paver driveway & patio take this home to an elevated level of design.. Neighborhoods: High Valley Equipment: Fire Sprinklers,Garage Door Opener Other Fees: 0 Sewer: Septic Installed Topography: LL
Location
State CA
County San Diego
Area 92064 - Poway
Interior
Interior Features Built-in Features, Granite Counters, High Ceilings, Pantry, Bedroom on Main Level, Main Level Master, Walk-In Closet(s)
Heating Forced Air, Propane, Zoned
Cooling Central Air, Zoned
Flooring Carpet, Tile, Wood
Fireplaces Type Great Room
Fireplace Yes
Appliance Built-In Range, Double Oven, Dishwasher, Freezer, Disposal, Microwave, Propane Cooking, Propane Water Heater, Refrigerator, Range Hood
Laundry Electric Dryer Hookup, Laundry Room, Propane Dryer Hookup
Exterior
Parking Features Driveway, Garage Faces Front, Paved
Garage Spaces 4.0
Garage Description 4.0
Fence None
Pool None
Utilities Available Cable Available, Propane, Phone Available, Water Connected
View Y/N Yes
View Mountain(s)
Porch Covered
Total Parking Spaces 8
Private Pool No
Building
Lot Description Drip Irrigation/Bubblers, Sprinkler System
Story 1
Entry Level One
Water Public
Level or Stories One
Construction Status Turnkey
Others
Tax ID 2781811800
Acceptable Financing Cash, Conventional
Listing Terms Cash, Conventional
Financing Cash
Read Less
Want to know what your home might be worth? Contact us for a FREE valuation!

Our team is ready to help you sell your home for the highest possible price ASAP

Bought with Out of Area Agent • Out of Area Office






