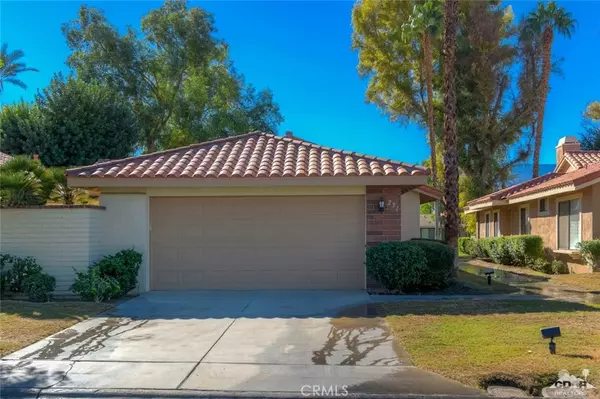$355,000
$369,000
3.8%For more information regarding the value of a property, please contact us for a free consultation.
291 San Remo ST Palm Desert, CA 92260
3 Beds
2 Baths
1,656 SqFt
Key Details
Sold Price $355,000
Property Type Condo
Sub Type Condominium
Listing Status Sold
Purchase Type For Sale
Square Footage 1,656 sqft
Price per Sqft $214
Subdivision Monterey Country Clu
MLS Listing ID 218031066DA
Sold Date 03/15/19
Bedrooms 3
Full Baths 1
Three Quarter Bath 1
Condo Fees $523
Construction Status Updated/Remodeled
HOA Fees $523/mo
HOA Y/N Yes
Year Built 1979
Lot Size 2,613 Sqft
Property Description
This REMODELED unit is a must see! The tastefully appointed and highly upgraded South-facing 30-Plan is situated on the fairway of the 6th hole on the East course. Stunning kitchen has the WOW factor with quartz counter tops, stainless steel appliances, custom white cabinetry and an expansive picture window. Dramatic high vaulted, light wood plank ceiling in the living room and dining room; with amazing stone fireplace and mantle as the focal point in this area. Spacious Guest Room with updated en-suite features travertine counters, flooring, and shower. The luxurious Master Suite with dual vanities offers a lavish sized walk-in shower.The former atrium is a Den/Office offering a unique picture window WALL with panoramic SOUTH facing views. The extended SOUTH facing patio has stunning mountain and golf course views: perfect for a relaxing evening BBQ. MCC has 27 holes of golf, tennis and pickle ball courts, fitness center and full-service clubhouse. Near El Paseo shops and restaurants.
Location
State CA
County Riverside
Area 322 - North Palm Desert
Interior
Interior Features Wet Bar, Cathedral Ceiling(s), Separate/Formal Dining Room, Primary Suite
Heating Forced Air, Natural Gas
Cooling Central Air
Flooring Carpet, Stone
Fireplaces Type Gas, Living Room, Masonry
Fireplace Yes
Appliance Dishwasher, Gas Range, Microwave, Refrigerator, Vented Exhaust Fan, Water Heater
Laundry Laundry Room
Exterior
Garage Direct Access, Driveway, Garage, On Street
Garage Spaces 2.0
Garage Description 2.0
Fence None
Pool Gunite, Electric Heat, In Ground
Community Features Golf, Gated
Utilities Available Cable Available
Amenities Available Clubhouse, Fitness Center, Golf Course, Maintenance Grounds, Game Room, Insurance, Meeting Room, Management, Meeting/Banquet/Party Room, Other Courts, Pet Restrictions, Security, Tennis Court(s), Trash, Cable TV
View Y/N Yes
View Golf Course, Mountain(s), Panoramic
Roof Type Tile
Porch Concrete
Attached Garage Yes
Total Parking Spaces 4
Private Pool Yes
Building
Lot Description Close to Clubhouse, Front Yard, Landscaped, On Golf Course, Paved
Story One
Entry Level One
Foundation Slab
Level or Stories One
New Construction No
Construction Status Updated/Remodeled
Schools
School District Desert Sands Unified
Others
HOA Name Monterey Country Club HOA
Senior Community No
Tax ID 622076028
Security Features Gated Community,24 Hour Security
Acceptable Financing Cash to New Loan, VA Loan
Listing Terms Cash to New Loan, VA Loan
Financing Cash
Special Listing Condition Standard
Read Less
Want to know what your home might be worth? Contact us for a FREE valuation!

Our team is ready to help you sell your home for the highest possible price ASAP

Bought with Marlene Fogarty • Bennion Deville Homes






