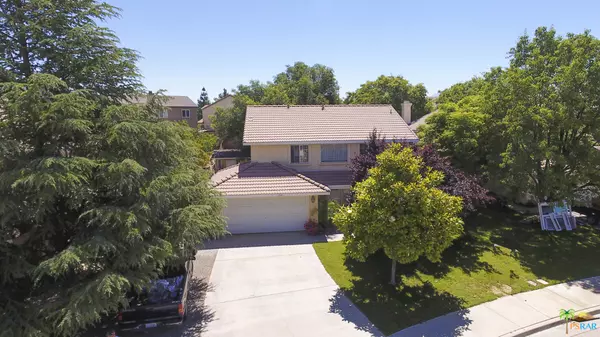$330,000
$329,999
For more information regarding the value of a property, please contact us for a free consultation.
1552 SUSAN ST Beaumont, CA 92223
4 Beds
3 Baths
1,827 SqFt
Key Details
Sold Price $330,000
Property Type Single Family Home
Sub Type Single Family Residence
Listing Status Sold
Purchase Type For Sale
Square Footage 1,827 sqft
Price per Sqft $180
Subdivision Not Applicable-1
MLS Listing ID 19472556PS
Sold Date 08/15/19
Bedrooms 4
Full Baths 2
Half Baths 1
HOA Y/N No
Year Built 1998
Lot Size 6,969 Sqft
Property Description
Welcome Home... NO HOA and Lower Tax Assessments.... Property features 4 Bedrooms and 2.5 Baths (Guest Bathroom Downstairs) all Bedrooms including Master on 2nd Level.... Storage Area under the stairs as you enter the property. Home has a formal living room with Carpet on the side as you enter to the kitchen area that connects with Living Room that has a fireplace for your evenings and cold weather. Laminate Flooring in the Living Room Area and Wooden Floors at entry. Master Bedroom has master bath with Stand UP Shower and Oval Tub. Walking In Closet in Master as well. Come and make this house your HOME... Kitchen has formica tops with tile to help with traffic. Backyard needs some help to bring back to life but it has all the space you need for your family gatherings. Guest Bathroom downstairs also has tile. Master Bathroom has vinyl as well as 2nd Bathroom Upstairs.
Location
State CA
County Riverside
Area 263 - Banning/Beaumont/Cherry Valley
Interior
Heating Central
Cooling Central Air
Flooring Carpet, Laminate, Tile, Vinyl, Wood
Fireplace Yes
Appliance Dishwasher, Gas Cooking, Refrigerator
Laundry In Garage
Exterior
Garage Driveway
Garage Spaces 2.0
Garage Description 2.0
View Y/N Yes
View Mountain(s)
Attached Garage Yes
Total Parking Spaces 2
Private Pool No
Building
Story 2
Entry Level Two
Architectural Style Traditional
Level or Stories Two
New Construction No
Schools
School District Beaumont
Others
Senior Community No
Tax ID 404170004
Acceptable Financing Cash, Conventional, VA Loan
Listing Terms Cash, Conventional, VA Loan
Financing Other
Special Listing Condition Standard
Read Less
Want to know what your home might be worth? Contact us for a FREE valuation!

Our team is ready to help you sell your home for the highest possible price ASAP

Bought with CHRISTINE ANDERSON • CALDWELL & TAYLOR REALTY






