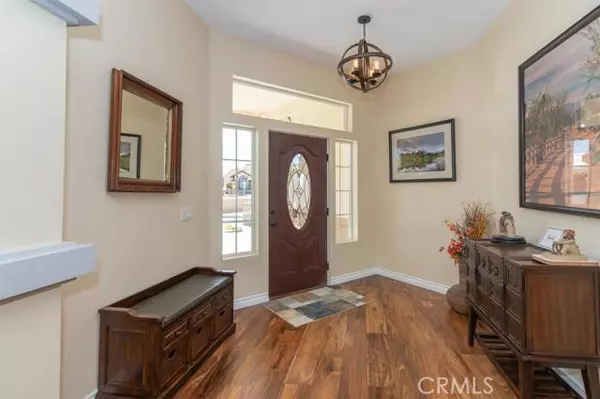$380,000
$375,000
1.3%For more information regarding the value of a property, please contact us for a free consultation.
26754 Lakeview DR Helendale, CA 92342
3 Beds
2 Baths
2,227 SqFt
Key Details
Sold Price $380,000
Property Type Single Family Home
Sub Type SingleFamilyResidence
Listing Status Sold
Purchase Type For Sale
Square Footage 2,227 sqft
Price per Sqft $170
MLS Listing ID 512502
Sold Date 12/18/19
Bedrooms 3
Full Baths 2
Condo Fees $194
HOA Fees $194
HOA Y/N Yes
Lot Size 7,840 Sqft
Property Description
REDUCED ANOTHER $25K! BUILDER WANTS THIS SOLD!! Appraisal and inspection done! STUNNING LAKE HOME - NEW BUILD JUST FINISHED! Custom 3 BR 2 BA home will impress you with it's open design and architectural detail. Elegantly appointed, this home boasts specialty design in the extras such as concrete countertops with fiber optic lighting! Kitchen has gorgeous custom built cabinets including a wall pantry. A Farmhouse sink and custom tiled glass back splash add to the charm. There is additional fiber optic lighting throughout the home. Once you enter, you will feel the warm and inviting atmosphere. From the front entry you can see the beautiful blue water of the North Lake. High quality wood laminate floors draw you into the wide open living room, dining area and kitchen. Beautiful neutral colors impart a serene setting that shows off the arches, the inlaid wood design in the dining area, gorgeous lighting, and the extra details you need to see to believe! Large Master bedroom and bath includes dual sided fireplace, dual vessel sinks and 6' bath tub with room for two! Master Bath is accentuated by the rustic sliding barn door. There are two additional bedrooms toward the front of the home as well as a guest bath with custom tiled shower. Indoor laundry with storage. Spacious 2.5 car garage, covered patio and custom deck and dock. Everything about this home speaks of quality and elegance. You must come and see it to truly appreciate it's beauty! Association Amenities: Beach # of RV Spaces: 0 Special Features: FS,,PTRY,SK,POOL,CLUB,SPA,TENN,GYM,LAKE,BEAC,GOLF Lot Location Type: On Lake Special Features: Garage Door Opener, Underground Util: # of Attached Spaces: 2 # of Detached Spaces: 0
Location
State CA
County San Bernardino
Zoning Residential 1
Interior
Heating NaturalGas
Cooling CentralAir
Flooring Laminate
Fireplaces Type GasStarter, MasterBedroom
Fireplace Yes
Appliance Dishwasher, Disposal, GasWaterHeater, Microwave, Range
Laundry Inside
Exterior
Garage Spaces 2.0
Garage Description 2.0
Fence Block
Pool None
Community Features NearNationalForest
Utilities Available SewerAvailable, SewerConnected
Amenities Available FitnessCenter
View Y/N Yes
View Lake
Roof Type Tile
Porch Covered, Deck
Attached Garage Yes
Total Parking Spaces 2
Private Pool No
Building
Lot Description DripIrrigationBubblers, SprinklersInRear, SprinklersInFront
Story 1
Sewer SewerTapPaid
Water Public
Others
HOA Name Silver Lakes Association
Senior Community No
Tax ID 0465433040000
Acceptable Financing Cash, CashtoNewLoan, Conventional, FHA, Submit, VALoan
Listing Terms Cash, CashtoNewLoan, Conventional, FHA, Submit, VALoan
Read Less
Want to know what your home might be worth? Contact us for a FREE valuation!

Our team is ready to help you sell your home for the highest possible price ASAP

Bought with Stacey Hart • Coldwell Banker Home Source






