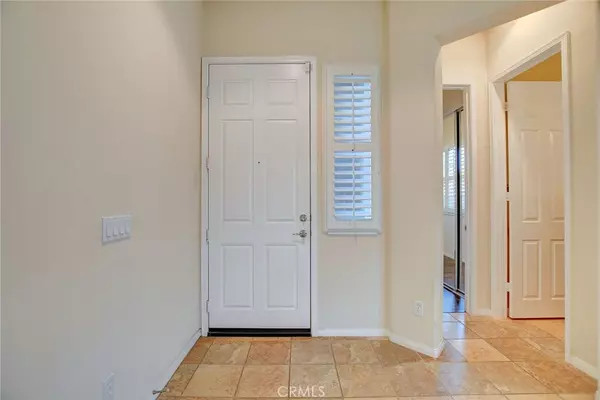$362,250
$329,000
10.1%For more information regarding the value of a property, please contact us for a free consultation.
1707 Golden WAY Beaumont, CA 92223
4 Beds
4 Baths
2,838 SqFt
Key Details
Sold Price $362,250
Property Type Single Family Home
Sub Type Single Family Residence
Listing Status Sold
Purchase Type For Sale
Square Footage 2,838 sqft
Price per Sqft $127
MLS Listing ID TR19250564
Sold Date 12/06/19
Bedrooms 4
Full Baths 4
Construction Status Turnkey
HOA Y/N No
Year Built 2004
Lot Size 8,276 Sqft
Property Description
Beautiful 4 bedroom 4 bath single story home located in Beaumont.This impeccably well maintained home features 2838 square feet of open space on a 82776 square foot lot. This home provides a cozy interior featuring a mix of carpeted, tile and laminate hardwood floors. As you walk in you are greeted with a light and airy siting room with charming gas fireplace and windows providing natural lighting. The kitchen is a dream with a walk in pantry and plenty of cabinet space. The dining and family room combo has carpet flooring and windows providing a warm and inviting atmosphere. The spacious master suit has carpet and a walk in closet with built in shelving. The master bathroom has a double sink vanity, walk in shower and soaking tub, and double sink vanity. All your bedrooms have the cozy feel and a conveniently located bathroom. The second bathroom has a shower tub combo, tile flooring, and double sink vanity. The third bathroom has a walk in shower, single sink vanity, and tile flooring. The second bedroom is spacious with natural lighting and carpet. The third bedroom has carpet and a good sized closet with shelving for extra storage. The third guest bedroom has laminate hard wood floors, natural lighting and a ceiling fan. This property is entertainers dream with a backyard has a large patio with landscaping to provide charm and beauty. Conveniently located near major highways, shopping, dining, and entertainment.
Location
State CA
County Riverside
Area 263 - Banning/Beaumont/Cherry Valley
Rooms
Main Level Bedrooms 4
Interior
Interior Features Built-in Features, Ceiling Fan(s), Laminate Counters, Open Floorplan, Storage, Unfurnished, Wired for Data, Wired for Sound, All Bedrooms Down, Bedroom on Main Level, Dressing Area, Main Level Master, Walk-In Closet(s)
Heating Central, Forced Air
Cooling Central Air
Flooring Carpet, Laminate, Tile
Fireplaces Type Family Room, Pellet Stove
Fireplace Yes
Appliance Built-In Range, Double Oven, Dishwasher, Exhaust Fan, Gas Cooktop, Gas Range, Microwave, Water Heater
Laundry Electric Dryer Hookup, Gas Dryer Hookup, Inside, Laundry Room
Exterior
Parking Features Direct Access, Door-Single, Driveway, Driveway Up Slope From Street, Garage Faces Front, Garage
Garage Spaces 2.0
Garage Description 2.0
Fence Excellent Condition, Vinyl, Wood
Pool None
Community Features Curbs, Storm Drain(s), Street Lights, Suburban, Sidewalks, Park
Utilities Available Cable Available, Cable Connected, Electricity Available, Electricity Connected, Phone Available, Phone Connected, Sewer Available, Sewer Connected, Water Available, Water Connected
View Y/N Yes
View Hills, Mountain(s), Neighborhood
Roof Type Tile
Porch Rear Porch, Front Porch, Patio, Stone
Attached Garage Yes
Total Parking Spaces 2
Private Pool No
Building
Lot Description Front Yard, Sprinklers In Rear, Sprinklers In Front, Landscaped, Near Park, Paved, Rectangular Lot, Sprinklers On Side, Sprinkler System, Sloped Up, Yard
Faces East
Story 1
Entry Level One
Foundation Concrete Perimeter
Sewer Public Sewer
Water Public
Architectural Style Traditional
Level or Stories One
New Construction No
Construction Status Turnkey
Schools
Elementary Schools Brookside
Middle Schools Mountain View
High Schools Beaumont
School District Beaumont
Others
Senior Community No
Tax ID 400441004
Security Features Carbon Monoxide Detector(s),Fire Detection System,Smoke Detector(s)
Acceptable Financing Cash, Cash to New Loan
Listing Terms Cash, Cash to New Loan
Financing Conventional
Special Listing Condition Auction, Real Estate Owned
Read Less
Want to know what your home might be worth? Contact us for a FREE valuation!

Our team is ready to help you sell your home for the highest possible price ASAP

Bought with CARLOS GUTIERREZ • KELLER WILLIAMS REALTY






