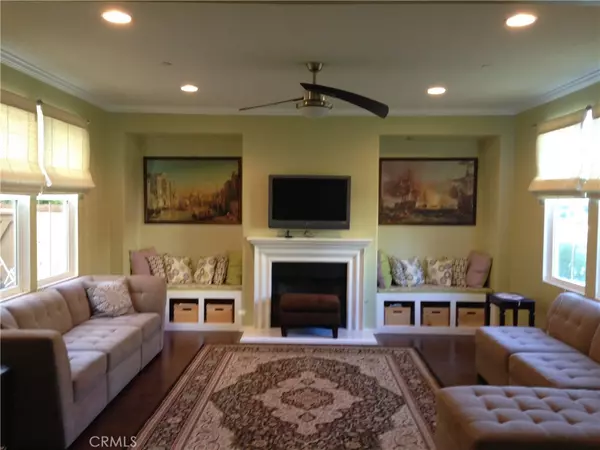$815,000
$818,000
0.4%For more information regarding the value of a property, please contact us for a free consultation.
3315 Crescent WAY Tustin, CA 92782
4 Beds
3 Baths
2,029 SqFt
Key Details
Sold Price $815,000
Property Type Condo
Sub Type Condominium
Listing Status Sold
Purchase Type For Sale
Square Footage 2,029 sqft
Price per Sqft $401
Subdivision Clarendon (Clar)
MLS Listing ID OC19242524
Sold Date 12/03/19
Bedrooms 4
Full Baths 3
Condo Fees $160
HOA Fees $160/mo
HOA Y/N Yes
Year Built 2007
Lot Size 3,920 Sqft
Property Description
Location, Location, Location, where Irvine and Tustin meet within Irvine School District. *Beautiful open floor plan with great curb appeal. *Located in Columbus Grove with association Pool, Spa, Children's pool, and Clubhouse. *One bedroom and bath downstairs. *Formal living room with fireplace and spacious outdoor patio off the great room. *Gourmet kitchen with granite counter tops with beautiful cabinetry and stainless steel appliances. *Open family room perfect for entertaining. *Master suite features walk-in closet, dual vanities, large stall shower and soaking tub. *Multitude of windows bring in bright and beautiful natural light. *Driveway for two large cars and a two-car garage. *The community's clubhouse resort-style amenities include a resort-style pool/spa, kid's pool and barbecues. *This house is centrally located within close distance to The District, Tustin Marketplace and Irvine Spectrum for all your shopping needs. *Zoned to award winning Irvine School District.
Location
State CA
County Orange
Area Cg - Columbus Grove
Rooms
Main Level Bedrooms 1
Interior
Interior Features Ceiling Fan(s), Granite Counters, Bedroom on Main Level
Heating Central
Cooling Central Air
Flooring Laminate
Fireplaces Type Living Room
Fireplace Yes
Appliance Built-In Range, Self Cleaning Oven
Laundry Laundry Room
Exterior
Garage Driveway, Garage
Garage Spaces 2.0
Garage Description 2.0
Pool Community, In Ground, Association
Community Features Street Lights, Sidewalks, Pool
Amenities Available Clubhouse, Pool, Spa/Hot Tub
View Y/N Yes
View Neighborhood
Porch Patio
Attached Garage Yes
Total Parking Spaces 4
Private Pool No
Building
Story Two
Entry Level Two
Sewer Public Sewer
Water Public
Level or Stories Two
New Construction No
Schools
School District Irvine Unified
Others
HOA Name Columbus Grove
Senior Community No
Tax ID 93358339
Acceptable Financing Cash
Listing Terms Cash
Financing Conventional
Special Listing Condition Standard
Read Less
Want to know what your home might be worth? Contact us for a FREE valuation!

Our team is ready to help you sell your home for the highest possible price ASAP

Bought with William Chang • Home Team Realty






