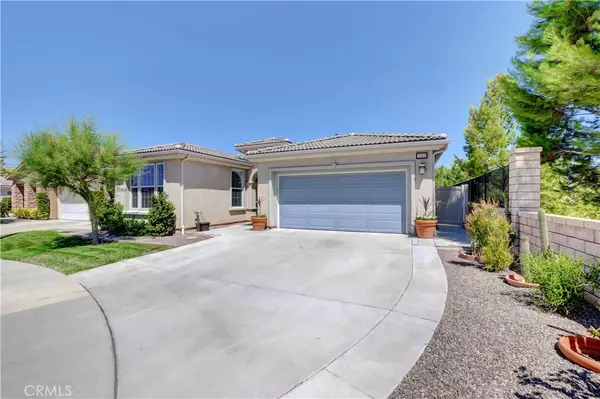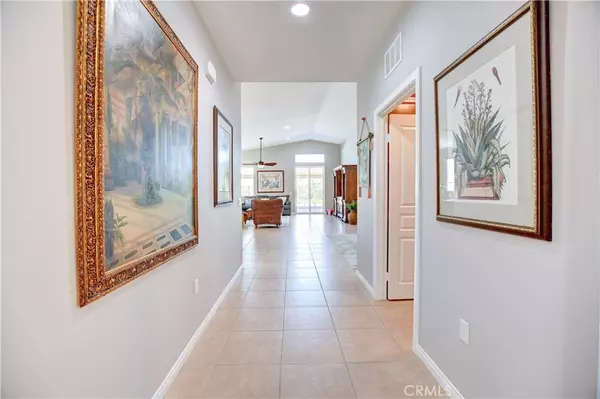$410,000
$425,000
3.5%For more information regarding the value of a property, please contact us for a free consultation.
342 Calvert Beaumont, CA 92223
2 Beds
2 Baths
2,076 SqFt
Key Details
Sold Price $410,000
Property Type Single Family Home
Sub Type Single Family Residence
Listing Status Sold
Purchase Type For Sale
Square Footage 2,076 sqft
Price per Sqft $197
MLS Listing ID EV19210658
Sold Date 11/14/19
Bedrooms 2
Full Baths 2
Condo Fees $219
Construction Status Updated/Remodeled,Turnkey
HOA Fees $219/mo
HOA Y/N Yes
Year Built 2010
Lot Size 5,227 Sqft
Property Description
SPECTACULAR VIEW LOT! Welcome home to 342 Calvert Park, Beaumont. This remarkable home is elegantly upgraded with an impressive list of amenities & fine details. Features include beautiful tile flooring, custom paint, ceiling fans, custom lighting fixtures, added recessed lighting, upgraded bathroom vanities, and a remodeled kitchen with Quartz counter tops. The spacious open floor plan includes a great sized living room that flows into the kitchen and is open to the formal dining area. The elegant kitchen features custom Quartz counter tops with upgraded stainless-steel appliances, ample storage space throughout and a stunning custom designed gourmet kitchen island with a breakfast bar. This generous floor plan features an office/den and two generously sized bedrooms. The master suite is roomy for all your furniture, two custom organized closets, dual sink vanity with a separate shower and soaking tub. Exterior of the home’s features include professional landscaping, a large covered paved patio area and a Spectacular View! This fantastic home is in a community that provides Resort Style living with parks, hiking trails, aquatic centers, fitness facility, sport courts, theater, Bistro with delivery and luxurious Clubhouses. These are just a few of the association’s amenities. Everything you need is here for you to truly enjoy life!
Location
State CA
County Riverside
Area 263 - Banning/Beaumont/Cherry Valley
Rooms
Main Level Bedrooms 3
Interior
Interior Features Ceiling Fan(s), Open Floorplan, Recessed Lighting, All Bedrooms Down
Heating Central
Cooling Central Air
Flooring Tile
Fireplaces Type None
Fireplace No
Appliance Convection Oven, Double Oven, Dishwasher, ENERGY STAR Qualified Appliances, Gas Oven, Gas Range, Microwave
Laundry Inside, Laundry Room
Exterior
Parking Features Garage Faces Front, Garage
Garage Spaces 2.0
Garage Description 2.0
Pool Community, In Ground, Association
Community Features Biking, Curbs, Hiking, Park, Sidewalks, Gated, Pool
Amenities Available Bocce Court, Billiard Room, Clubhouse, Controlled Access, Sport Court, Fitness Center, Management, Pool, Pet Restrictions, Racquetball, Recreation Room, Guard, Spa/Hot Tub, Tennis Court(s), Trail(s)
View Y/N Yes
View City Lights, Hills, Mountain(s)
Porch Patio, See Remarks
Attached Garage Yes
Total Parking Spaces 2
Private Pool No
Building
Lot Description 0-1 Unit/Acre, Cul-De-Sac, Sprinkler System
Story 1
Entry Level One
Foundation Slab
Sewer Public Sewer
Water Public
Level or Stories One
New Construction No
Construction Status Updated/Remodeled,Turnkey
Schools
School District Beaumont
Others
HOA Name Four Seasons
Senior Community Yes
Tax ID 428290043
Security Features Carbon Monoxide Detector(s),Fire Detection System,Gated with Guard,Gated Community,Gated with Attendant,Smoke Detector(s)
Acceptable Financing Conventional, FHA, Submit, VA Loan
Listing Terms Conventional, FHA, Submit, VA Loan
Financing Conventional
Special Listing Condition Standard
Read Less
Want to know what your home might be worth? Contact us for a FREE valuation!

Our team is ready to help you sell your home for the highest possible price ASAP

Bought with Karen Halvorsen • Coldwell Banker Kivett-Teeters






