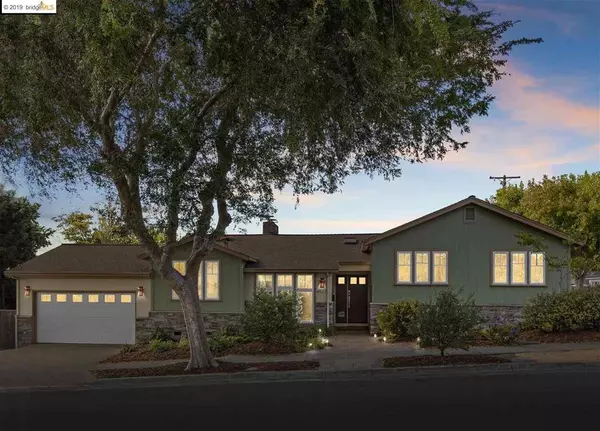$1,065,108
$899,000
18.5%For more information regarding the value of a property, please contact us for a free consultation.
6927 Waldo Ave El Cerrito, CA 94530
3 Beds
2 Baths
1,743 SqFt
Key Details
Sold Price $1,065,108
Property Type Single Family Home
Sub Type Single Family Residence
Listing Status Sold
Purchase Type For Sale
Square Footage 1,743 sqft
Price per Sqft $611
Subdivision Boulevard Garden
MLS Listing ID 40881680
Sold Date 10/11/19
Bedrooms 3
Full Baths 2
HOA Y/N No
Year Built 1938
Lot Size 5,227 Sqft
Property Description
This home has been lovingly transformed from a small bungalow to a large 3 BR & 2 BA. Come enjoy 3 spacious bedrooms, including an elegant master suite w/walk-in closet & master bath, 2 stylishly tiled bathrooms. It has an elegant dining room w/floor-to-ceiling windows opens to living room, remodeled kitchen w/gorgeous IceStone recycled glass countertops, induction cooktop, cherry wood cabinets, & double-door stainless refrigerator, large living room w/handsome glazed brick FP surround, cozy family room adjacent to living room, w/wonderful limestone & slate FP surround, big, sunny mudroom accesses both two-car garage w/laundry & sweet, shady, fenced backyard patio. Native plant & drought-tolerant landscaping in big front yard and backyard. It sits in a very desirable location - 3 blocks to the EC Community Center & Pool, Rialto Cinema, CoCo Civic Theater, & Cerrito Vista Park. 15-minutes to EC BART, shops, & restaurants. OH Sat 9/21 & Sun 9/22 2-4pm
Location
State CA
County Contra Costa
Interior
Heating Forced Air
Flooring Tile
Fireplaces Type Family Room, Living Room
Fireplace Yes
Appliance Dryer, Washer
Exterior
Parking Features Garage
Garage Spaces 2.0
Garage Description 2.0
Pool None
Roof Type Shingle
Attached Garage Yes
Total Parking Spaces 2
Private Pool No
Building
Lot Description Corner Lot, Front Yard, Street Level, Yard
Story Two
Entry Level Two
Sewer Shared Septic
Architectural Style Bungalow
Level or Stories Two
Others
Tax ID 5032520149
Acceptable Financing Cash, Conventional, 1031 Exchange, FHA
Listing Terms Cash, Conventional, 1031 Exchange, FHA
Read Less
Want to know what your home might be worth? Contact us for a FREE valuation!

Our team is ready to help you sell your home for the highest possible price ASAP

Bought with GRACE BISHOP • RED OAK REALTY





