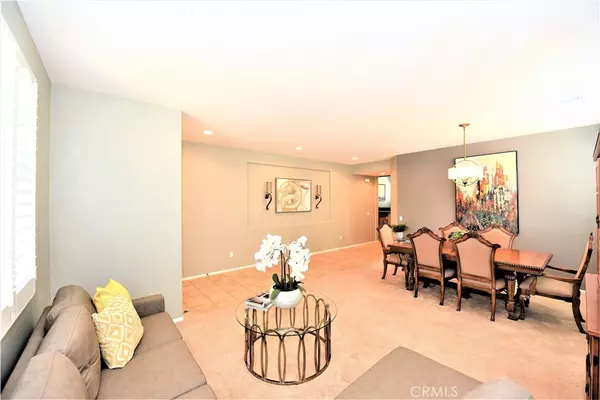$350,000
$349,900
For more information regarding the value of a property, please contact us for a free consultation.
1344 Laurestine WAY Beaumont, CA 92223
3 Beds
2 Baths
2,186 SqFt
Key Details
Sold Price $350,000
Property Type Single Family Home
Sub Type Single Family Residence
Listing Status Sold
Purchase Type For Sale
Square Footage 2,186 sqft
Price per Sqft $160
MLS Listing ID CV19213207
Sold Date 10/11/19
Bedrooms 3
Full Baths 2
Condo Fees $42
HOA Fees $42/mo
HOA Y/N Yes
Year Built 2009
Lot Size 7,405 Sqft
Property Description
Turnkey!! Spacious and open floor plan with beautifully landscaped front and backyard. This home features 3 bedrooms, 2 bathrooms, formal living, formal dining, family room, a casual dining area and 3-car garage. Step into the inviting living room and dining room graced with lots of natural lights. Gourmet kitchen with granite counter tops, large breakfast bar, extra casual dining area, stainless appliances, and plenty of cabinet spaces. The expansive family room, bright and airy, with window shutters, ceiling fan, and tiled fireplace. The master bedroom features its own private bath with dual sinks, separate tub and shower, and spacious walk-in closet ready to accommodate a wardrobe of any size. There is a ceiling fan in each bedroom. The beautifully landscaped spacious backyard with lush green grass is perfect for friends and family gathering. The community park is right down the street and it’s an easy drive to Palm Springs, Big Bear, Lake Arrowhead and several golf courses. Don’t wait, come see this stunning home today!
Location
State CA
County Riverside
Area 263 - Banning/Beaumont/Cherry Valley
Rooms
Main Level Bedrooms 3
Interior
Interior Features All Bedrooms Down, Walk-In Closet(s)
Heating Central
Cooling Central Air
Fireplaces Type Family Room
Fireplace Yes
Laundry Electric Dryer Hookup, Gas Dryer Hookup
Exterior
Garage Spaces 3.0
Garage Description 3.0
Pool None
Community Features Park
Amenities Available Picnic Area
View Y/N No
View None
Attached Garage No
Total Parking Spaces 3
Private Pool No
Building
Lot Description Back Yard, Front Yard, Landscaped, Sprinkler System
Story 1
Entry Level One
Sewer Public Sewer
Water Public
Level or Stories One
New Construction No
Schools
School District Beaumont
Others
HOA Name Sundance Community Association
Senior Community No
Tax ID 419702009
Acceptable Financing Submit
Listing Terms Submit
Financing Conventional
Special Listing Condition Standard
Read Less
Want to know what your home might be worth? Contact us for a FREE valuation!

Our team is ready to help you sell your home for the highest possible price ASAP

Bought with GILLIAN CHRISTIE • KELLER WILLIAMS REALTY






