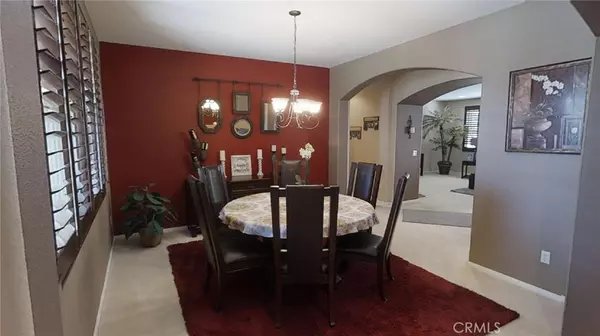$390,000
$394,900
1.2%For more information regarding the value of a property, please contact us for a free consultation.
1151 Sea Lavender LN Beaumont, CA 92223
4 Beds
3 Baths
2,658 SqFt
Key Details
Sold Price $390,000
Property Type Single Family Home
Sub Type Single Family Residence
Listing Status Sold
Purchase Type For Sale
Square Footage 2,658 sqft
Price per Sqft $146
MLS Listing ID EV19200031
Sold Date 10/08/19
Bedrooms 4
Full Baths 2
Three Quarter Bath 1
Condo Fees $42
HOA Fees $42/mo
HOA Y/N Yes
Year Built 2007
Lot Size 7,840 Sqft
Property Description
Immaculate Single Story that Shows like a Model Home. Open & Spacious with a Great Room Floorplan that is Perfect for Entertaining or Personal Enjoyment. An Amazing Kitchen awaits with Over-sized Center Island and Full Granite Counters Accented by Rich Wood Cabinetry and Stainless Appliances. You will Love the Over-Abundance of Storage Throughout this home. Plantation Shutters and Dual AC Units Enhance the Energy Efficiency of the Home. Master Suite has a Huge Walk-in Closet, Dual Sinks, Soothing Soaking Tub and Separate Shower in Bath. Split Floorplan with Master Suite on one Side of Home and 3 Additional Bedrooms on the Other Side. Backyard is Private with Mature Landscaping, Block Planters & Concrete Patio. Low HOA fees, Located Close to the Community Park, Schools and Shopping. Click on Video icon to take a 3-D tour of this Terrific Home.
Location
State CA
County Riverside
Area 263 - Banning/Beaumont/Cherry Valley
Rooms
Main Level Bedrooms 4
Interior
Interior Features Granite Counters, High Ceilings, Open Floorplan, Pantry, Recessed Lighting, Main Level Master, Walk-In Closet(s)
Heating Central
Cooling Central Air
Fireplaces Type Living Room
Fireplace Yes
Appliance Built-In Range, Double Oven, Dishwasher, Microwave
Laundry Laundry Room
Exterior
Parking Features Door-Multi, Garage
Garage Spaces 3.0
Garage Description 3.0
Pool None
Community Features Curbs, Gutter(s), Street Lights, Sidewalks, Park
Amenities Available Other, Playground
View Y/N No
View None
Roof Type Tile
Porch Concrete
Attached Garage Yes
Total Parking Spaces 6
Private Pool No
Building
Lot Description Lawn, Landscaped, Near Park
Story 1
Entry Level One
Foundation Slab
Sewer Public Sewer
Water Public
Level or Stories One
New Construction No
Schools
School District Beaumont
Others
HOA Name Sundance
Senior Community No
Tax ID 419681005
Acceptable Financing Submit
Listing Terms Submit
Financing Conventional
Special Listing Condition Standard
Read Less
Want to know what your home might be worth? Contact us for a FREE valuation!

Our team is ready to help you sell your home for the highest possible price ASAP

Bought with AIHUA ZHOU • REALTY MASTERS & ASSOC., INC.





