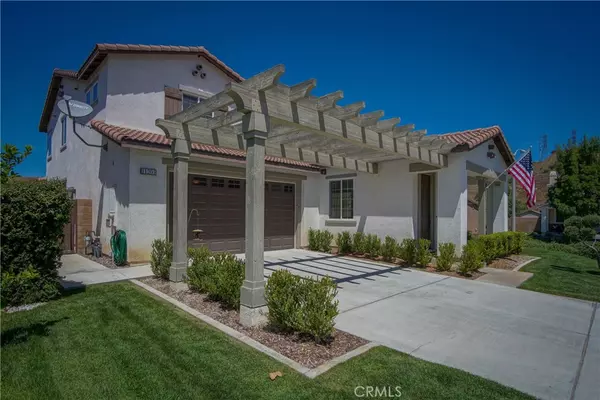$351,500
$355,000
1.0%For more information regarding the value of a property, please contact us for a free consultation.
11205 Littler LN Beaumont, CA 92223
3 Beds
3 Baths
2,524 SqFt
Key Details
Sold Price $351,500
Property Type Single Family Home
Sub Type Single Family Residence
Listing Status Sold
Purchase Type For Sale
Square Footage 2,524 sqft
Price per Sqft $139
MLS Listing ID PW19195948
Sold Date 09/26/19
Bedrooms 3
Full Baths 2
Half Baths 1
Condo Fees $141
HOA Fees $141/mo
HOA Y/N Yes
Year Built 2008
Lot Size 7,405 Sqft
Property Description
Welcome to this absolutely immaculate turn key home in the master planned community of Fairway Canyons in Beaumont. CA. Before you read any further, the top considerations for you to make an offer on this home today are: 1) it's got a huge 7,405 sqft lot compared to the other similar homes in the neighborhood. 2) it's a corner lot atop the hillside with views. 3) it has designer upgrades not found in any other homes (humongous brick wall, built in ceiling speakers, built in cabinetry and shelvings, granite counter tops, a 5 burner cooktop, a driveway pergola, and plantation shutters in the master bathroom). Sit back and relax on your front porch overlooking the hills, work on your cars in your 3 car tandem garage, enjoy the freedom of a large corner lot with lots of privacy and one less neighbor to worry about. Your HOA covers access to the club house house, a gym, two pools, free wifi at your home site, and so much more! Sellers are non contingent and can accommodate a quick escrow. Make this your new home today!
Location
State CA
County Riverside
Area 263 - Banning/Beaumont/Cherry Valley
Interior
Interior Features Brick Walls, Ceiling Fan(s), Granite Counters, High Ceilings, Recessed Lighting, Tandem, All Bedrooms Up, Loft, Walk-In Closet(s)
Heating Central
Cooling Central Air
Flooring Carpet, Tile
Fireplaces Type Living Room
Fireplace Yes
Appliance 6 Burner Stove, Dishwasher, Range Hood
Laundry Washer Hookup, Gas Dryer Hookup, Laundry Room, Upper Level
Exterior
Parking Features Door-Single, Garage Faces Front, Garage, Garage Door Opener
Garage Spaces 3.0
Garage Description 3.0
Pool Community, Association
Community Features Biking, Dog Park, Foothills, Golf, Horse Trails, Lake, Mountainous, Park, Rural, Street Lights, Sidewalks, Pool
Amenities Available Fire Pit, Outdoor Cooking Area, Barbecue, Picnic Area, Playground, Pool, Sauna, Spa/Hot Tub
View Y/N Yes
View Golf Course, Hills, Mountain(s), Neighborhood, Trees/Woods
Attached Garage Yes
Total Parking Spaces 9
Private Pool No
Building
Lot Description 0-1 Unit/Acre, Sprinklers In Rear, Sprinklers In Front
Story 2
Entry Level Two
Sewer Public Sewer
Water Public
Level or Stories Two
New Construction No
Schools
Elementary Schools Tournament Hills
Middle Schools Mountain View
High Schools Beaumont
School District Beaumont
Others
HOA Name First Service Residential
Senior Community No
Tax ID 413760021
Acceptable Financing Cash, Cash to New Loan, FHA
Horse Feature Riding Trail
Listing Terms Cash, Cash to New Loan, FHA
Financing Conventional
Special Listing Condition Standard
Read Less
Want to know what your home might be worth? Contact us for a FREE valuation!

Our team is ready to help you sell your home for the highest possible price ASAP

Bought with KARLA DEGONIA • CENTURY 21 LOIS LAUER REALTY






