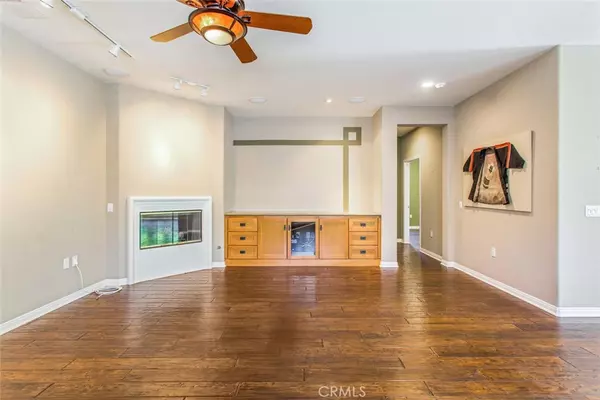$339,000
$339,000
For more information regarding the value of a property, please contact us for a free consultation.
1532 Green Creek Beaumont, CA 92223
2 Beds
2 Baths
2,023 SqFt
Key Details
Sold Price $339,000
Property Type Single Family Home
Sub Type Single Family Residence
Listing Status Sold
Purchase Type For Sale
Square Footage 2,023 sqft
Price per Sqft $167
MLS Listing ID EV19118025
Sold Date 09/05/19
Bedrooms 2
Full Baths 2
Condo Fees $286
Construction Status Termite Clearance,Turnkey
HOA Fees $286/mo
HOA Y/N Yes
Year Built 2007
Lot Size 5,227 Sqft
Property Description
PRICE REDUCED TO $339,000. Beautiful Heritage II home in the very popular 55+ active Four Seasons of Beaumont, close to the main club house. 2 Bdrms/2 Ba + Den/Office w/double doors-approximately 2023 sq ft. Tastefully decorated in neutral colors displaying upgraded wood floors throughout most of home. You will see custom window coverings and both of bathrooms have upgraded granite counter tops. Chef's kitchen has granite counter tops, stainless steel appliances and an island with seating. Across from your kitchen is your dining room which opens up to your great room, for ease in entertaining. The great room has canned lighting, track lighting, surround sound, built-in entertainment center and to keep you cozy and warm, it also has a built-in fireplace. Master bedroom is a good size, and it's located in the back of the house overlooking the views this great community has to offer. Master bathroom has 2 walk-in closets, garden tub, dual sinks and a walk-in stall shower with seat The guest bedroom and the den/office are located off the front of the home - great floor plan if you have an additional resident - this would enable them to have their own bedroom, bathroom & den. The indoor laundry room has upper and lower cabinets with built-in sink and washer and dryer hookups. Relax in your back yard while enjoying the beautiful views this area has to offer. Approximately 40 minutes to Palm Springs. Easy freeway access and close to medical, shopping. VERY LOW MELLO ROOS!!!
Location
State CA
County Riverside
Area 263 - Banning/Beaumont/Cherry Valley
Rooms
Main Level Bedrooms 2
Interior
Interior Features Breakfast Bar, Built-in Features, Ceiling Fan(s), Separate/Formal Dining Room, Granite Counters, Open Floorplan, Track Lighting, Wired for Sound, Dressing Area, Utility Room, Walk-In Closet(s)
Heating Central
Cooling Central Air
Flooring Tile, Vinyl, Wood
Fireplaces Type Great Room
Fireplace Yes
Appliance Dishwasher, Disposal, Gas Oven, Gas Range, Gas Water Heater, Microwave, Water To Refrigerator, Water Heater
Laundry Washer Hookup, Gas Dryer Hookup, Laundry Room
Exterior
Exterior Feature Rain Gutters
Parking Features Direct Access, Garage Faces Front, Garage, Garage Door Opener
Garage Spaces 2.0
Garage Description 2.0
Fence Vinyl, Wrought Iron
Pool Heated, In Ground, Association
Community Features Gutter(s), Storm Drain(s), Street Lights, Sidewalks
Amenities Available Bocce Court, Billiard Room, Clubhouse, Fitness Center, Fire Pit, Game Room, Meeting Room, Meeting/Banquet/Party Room, Outdoor Cooking Area, Other Courts, Barbecue, Picnic Area, Paddle Tennis, Pool, Pet Restrictions, Recreation Room, Sauna, Spa/Hot Tub, Tennis Court(s), Trail(s)
View Y/N Yes
View Park/Greenbelt, Mountain(s)
Roof Type Tile
Porch Concrete
Attached Garage Yes
Total Parking Spaces 2
Private Pool No
Building
Lot Description Close to Clubhouse, Drip Irrigation/Bubblers, Sprinklers In Rear, Sprinklers In Front, Sprinklers Timer
Story 1
Entry Level One
Sewer Public Sewer, Sewer Tap Paid
Water Public
Level or Stories One
New Construction No
Construction Status Termite Clearance,Turnkey
Schools
School District Beaumont
Others
HOA Name Four Seasons-Beaumont
Senior Community Yes
Tax ID 428230009
Security Features Carbon Monoxide Detector(s),Gated with Guard,Smoke Detector(s)
Acceptable Financing Cash, Cash to New Loan, Conventional, Cal Vet Loan, 1031 Exchange, FHA
Listing Terms Cash, Cash to New Loan, Conventional, Cal Vet Loan, 1031 Exchange, FHA
Financing Conventional
Special Listing Condition Standard
Read Less
Want to know what your home might be worth? Contact us for a FREE valuation!

Our team is ready to help you sell your home for the highest possible price ASAP

Bought with Carol Kirksey • Century 21 Experience






