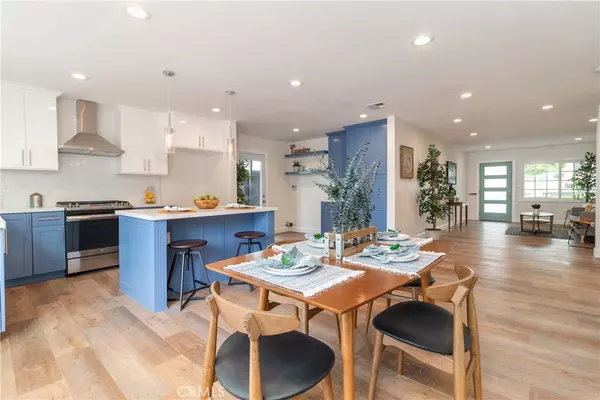$809,000
$799,000
1.3%For more information regarding the value of a property, please contact us for a free consultation.
2468 Richelieu Ave AVE El Sereno, CA 90032
3 Beds
2 Baths
1,514 SqFt
Key Details
Sold Price $809,000
Property Type Single Family Home
Sub Type Single Family Residence
Listing Status Sold
Purchase Type For Sale
Square Footage 1,514 sqft
Price per Sqft $534
MLS Listing ID MB19133541
Sold Date 08/16/19
Bedrooms 3
Full Baths 2
HOA Y/N No
Year Built 1951
Lot Size 5,998 Sqft
Property Description
If you are looking to buy a home in a great area look no further than Hillside Village in El Sereno. This Mid- Century
3-bedroom 2-bathroom modern has been completely remodeled. Modern upgrades and aesthetic components have
been fashioned with deliberate care and designer touches. Close proximity to Pasadena, Alhambra, DTLA,
El Sereno Park and Ascot Hills that provide a great place to take a hike and unwind. Richelieu Ave is located on a
quiet street where you have amazing mountain views from either the front or the backyard. The backyard is
remarkable for family gatherings and adult entertaining with patio provides a great area for dining.
Featuring 1,514 square feet of elegant living space, this home boast great amenities. The home has an open floor
concept; the kitchen provides a great place not only for cooking but also for gathering. In the kitchen you have a
farmhouse sink with garbage disposal and new slide-in stove with a modern style hood. The focal point is the island
that is also covered with white counter tops and it also has an electrical outlet. The rear studio is 230 square feet
that provides an ideal place to relax or work.
Location
State CA
County Los Angeles
Area 621 - El Sereno
Zoning LAR1
Rooms
Main Level Bedrooms 3
Interior
Interior Features Breakfast Bar, Open Floorplan, All Bedrooms Down
Cooling Central Air
Flooring Wood
Fireplaces Type None
Fireplace No
Appliance Disposal, Gas Range, Range Hood, Tankless Water Heater
Laundry Inside
Exterior
Garage Spaces 1.0
Garage Description 1.0
Pool None
Community Features Curbs, Foothills, Hiking, Mountainous, Storm Drain(s), Street Lights, Sidewalks, Urban
Utilities Available Cable Available, Electricity Connected, Natural Gas Connected, Phone Available, Sewer Connected, Water Connected
View Y/N Yes
View City Lights, Mountain(s)
Accessibility Parking, Accessible Doors
Porch Deck, Patio
Attached Garage Yes
Total Parking Spaces 1
Private Pool No
Building
Lot Description Lot Over 40000 Sqft
Story 1
Entry Level One
Sewer Public Sewer
Water Public
Architectural Style Mid-Century Modern
Level or Stories One
New Construction No
Schools
School District Los Angeles Unified
Others
Senior Community No
Tax ID 5214021013
Acceptable Financing Cash to Existing Loan, Cash to New Loan, Conventional, FHA, Fannie Mae
Listing Terms Cash to Existing Loan, Cash to New Loan, Conventional, FHA, Fannie Mae
Financing Cash to New Loan
Special Listing Condition Standard
Read Less
Want to know what your home might be worth? Contact us for a FREE valuation!

Our team is ready to help you sell your home for the highest possible price ASAP

Bought with Masis Babakhanyan • JohnHart Real Estate






