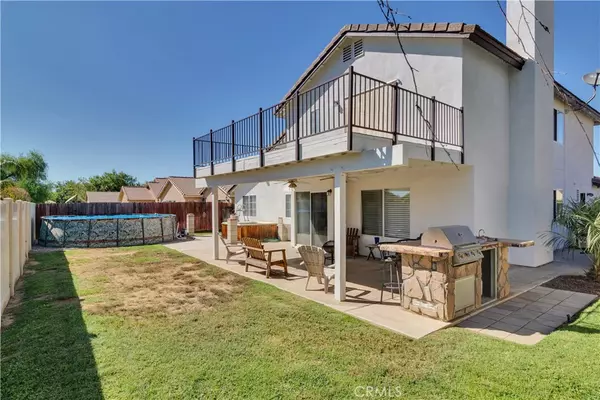$350,000
$345,000
1.4%For more information regarding the value of a property, please contact us for a free consultation.
453 Hickory Tree LN Beaumont, CA 92223
4 Beds
3 Baths
1,992 SqFt
Key Details
Sold Price $350,000
Property Type Single Family Home
Sub Type Single Family Residence
Listing Status Sold
Purchase Type For Sale
Square Footage 1,992 sqft
Price per Sqft $175
MLS Listing ID TR18224678
Sold Date 07/17/19
Bedrooms 4
Full Baths 2
Three Quarter Bath 1
Construction Status Updated/Remodeled
HOA Y/N No
Year Built 2001
Lot Size 6,969 Sqft
Property Description
Absolutely stunning seller well-maintained home available for sale in the Three Rings Ranch Community! The home is 4 bedrooms and 3 baths with one bedroom downstairs and bathroom, three bedrooms up with a master bedroom that exits out to the balcony. The home exterior has been recently painted as well as the beautiful custom medallion from the front entry and tile throughout the bottom half the home. With just a little under 2000 square feet, the floor plan allows you to create the perfect atmosphere in your day to day lives. Outside of the property offers a beautiful front porch that has ample room for you to sit and appreciate the tranquility and other well-maintained homes in the neighborhood. The side of the property has ample parking or can have up to a 28-foot trailer or RV to shut the iron gates. The backyard is made for entertaining with a BBQ as well as above ground Spa and Swimming Pool. The home is extremely commuter friendly so definitely come check it out today!
Location
State CA
County Riverside
Area 263 - Banning/Beaumont/Cherry Valley
Rooms
Main Level Bedrooms 1
Interior
Interior Features Balcony, Ceiling Fan(s), Ceramic Counters, High Ceilings, Smart Home, Wired for Data, All Bedrooms Up, Bedroom on Main Level
Heating Central, Fireplace(s)
Cooling Central Air
Flooring Carpet, Tile
Fireplaces Type Family Room
Fireplace Yes
Appliance Barbecue, Dishwasher, Gas Cooktop, Disposal, Gas Water Heater, Microwave
Laundry In Garage
Exterior
Parking Features Concrete, Direct Access, Door-Single, Driveway, Garage Faces Front, Garage, RV Gated, On Street, See Remarks, Storage
Garage Spaces 2.0
Garage Description 2.0
Pool Above Ground, Private, See Remarks
Community Features Curbs, Street Lights, Sidewalks
Utilities Available Cable Available, Electricity Connected, Natural Gas Connected, Phone Connected, Sewer Connected, Water Connected
View Y/N Yes
View Park/Greenbelt, Neighborhood
Roof Type Tile
Accessibility Safe Emergency Egress from Home
Porch Front Porch, Patio, See Remarks
Attached Garage Yes
Total Parking Spaces 2
Private Pool Yes
Building
Lot Description Back Yard, Front Yard, Sprinklers In Front, Lawn, Landscaped, Sprinkler System
Story 2
Entry Level Two
Foundation Permanent
Sewer Public Sewer
Water Public
Architectural Style Traditional
Level or Stories Two
New Construction No
Construction Status Updated/Remodeled
Schools
School District Beaumont
Others
Senior Community No
Tax ID 414220048
Security Features Prewired,Security System,Carbon Monoxide Detector(s),Smoke Detector(s)
Acceptable Financing Cash to New Loan, Conventional, FHA, Subject To Other, Submit
Listing Terms Cash to New Loan, Conventional, FHA, Subject To Other, Submit
Financing FHA
Special Listing Condition Standard
Read Less
Want to know what your home might be worth? Contact us for a FREE valuation!

Our team is ready to help you sell your home for the highest possible price ASAP

Bought with Eduardo Velasquez Orozco • Keller Williams Realty






