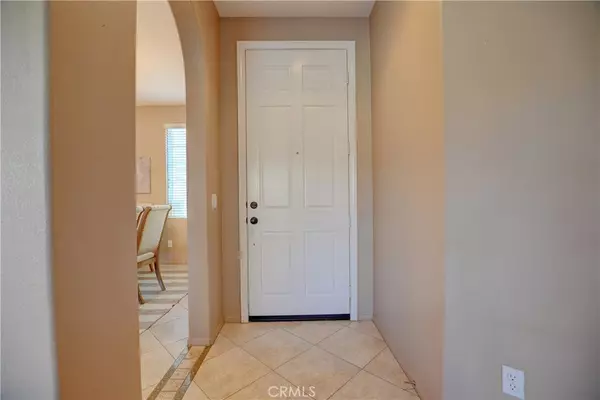$351,000
$349,900
0.3%For more information regarding the value of a property, please contact us for a free consultation.
1090 Waterleaf CT Beaumont, CA 92223
4 Beds
2 Baths
2,203 SqFt
Key Details
Sold Price $351,000
Property Type Single Family Home
Sub Type Single Family Residence
Listing Status Sold
Purchase Type For Sale
Square Footage 2,203 sqft
Price per Sqft $159
MLS Listing ID EV18233555
Sold Date 10/31/18
Bedrooms 4
Full Baths 2
Condo Fees $43
HOA Fees $43/mo
HOA Y/N Yes
Year Built 2004
Property Description
LOW HOA and LOW TAXES! Check out this gorgeous single-story culdesac home in the highly sought Sundance community. Get ready to be wowed the minute you open the door. Step into a grand entry which flows into the ultimate open floor plan which includes a gigantic family room that centers around a beautiful mantled fireplace and opens up into the dining area and kitchen. Be sure to take notice of the neutral two-tone paint, as well as the upgraded tile flooring throughout all the high traffic areas. Then, envision this dream home with all of your personal touches. Stroll into the open concept kitchen with an oversized island and granite countertops which enhance an already gorgeous modern kitchen. Don't forget to open the cabinets and take notice of the built in sliders. Get ready to really fall in love when you see the oversized master suite that is accented by heightened ceilings for a spacious feel and an adjoining and equally large master bath with a garden tub and separate shower. If that is not enough, you will surely be wowed by the beautifully landscaped backyard with a large cement pad, sprawling grassy area, variety of mature trees, raised garden border constructed of brick, and a view of the mountains in the distance. Gorgeous! This home also has a 3 car garage with plenty of extra space and built-in cabinetry so you are able to comfortably fit your cars and still have room for your storage needs. Take a look and then make an offer. Check out the 3D Tour!
Location
State CA
County Riverside
Area 263 - Banning/Beaumont/Cherry Valley
Rooms
Main Level Bedrooms 4
Interior
Interior Features Ceiling Fan(s), Separate/Formal Dining Room, Granite Counters, High Ceilings, Open Floorplan, Track Lighting, All Bedrooms Down, Bedroom on Main Level, Main Level Primary, Walk-In Closet(s)
Heating Central, Fireplace(s), Natural Gas
Cooling Central Air
Flooring Carpet, Tile
Fireplaces Type Family Room
Fireplace Yes
Appliance Dishwasher, Gas Cooktop, Disposal, Gas Oven, Gas Range, Gas Water Heater, Microwave
Laundry Washer Hookup, Gas Dryer Hookup, Inside, Laundry Room
Exterior
Parking Features Concrete, Door-Multi, Direct Access, Driveway, Garage Faces Front, Garage, Garage Door Opener
Garage Spaces 3.0
Garage Description 3.0
Fence Wood
Pool None
Community Features Curbs, Gutter(s), Sidewalks, Park
Utilities Available Cable Available, Electricity Connected, Natural Gas Connected, Phone Available, Sewer Connected, Water Connected
Amenities Available Dues Paid Monthly
View Y/N Yes
View Mountain(s), Neighborhood
Roof Type Tile
Accessibility No Stairs
Porch Brick, Concrete, Front Porch
Attached Garage Yes
Total Parking Spaces 3
Private Pool No
Building
Lot Description Back Yard, Cul-De-Sac, Drip Irrigation/Bubblers, Front Yard, Sprinklers In Rear, Sprinklers In Front, Lawn, Landscaped, Near Park, Sprinklers Timer, Sprinkler System, Street Level, Trees, Yard
Faces West
Story 1
Entry Level One
Foundation Slab
Sewer Public Sewer
Water Public
Architectural Style Modern
Level or Stories One
New Construction No
Schools
School District Beaumont
Others
HOA Name Sundance
Senior Community No
Tax ID 419472019
Acceptable Financing Cash, Conventional, FHA, VA Loan
Listing Terms Cash, Conventional, FHA, VA Loan
Financing Conventional
Special Listing Condition Standard
Read Less
Want to know what your home might be worth? Contact us for a FREE valuation!

Our team is ready to help you sell your home for the highest possible price ASAP

Bought with Khari Washington • 1st United Realty






