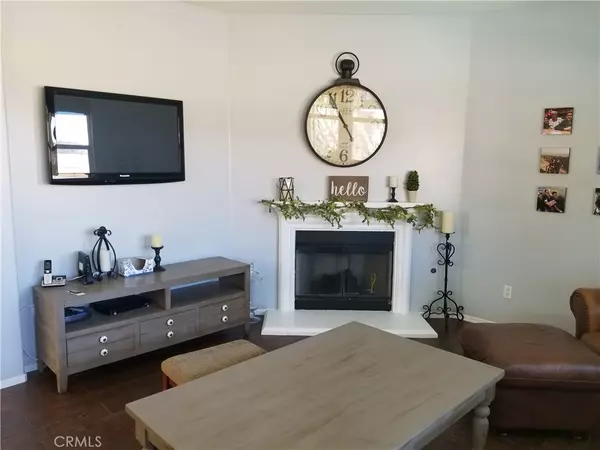$350,000
$350,000
For more information regarding the value of a property, please contact us for a free consultation.
11 Sierra AVE Beaumont, CA 92223
4 Beds
3 Baths
2,587 SqFt
Key Details
Sold Price $350,000
Property Type Single Family Home
Sub Type Single Family Residence
Listing Status Sold
Purchase Type For Sale
Square Footage 2,587 sqft
Price per Sqft $135
MLS Listing ID EV18092035
Sold Date 08/28/18
Bedrooms 4
Full Baths 3
HOA Y/N No
Year Built 2006
Property Description
Beautiful Turn Key POOL Home ~ 4 Bedrooms ~ 3 Bathroom ~ DownStairs Master Bedroom ~ Master Bathroom with Dual Sinks ~ Separate Shower & Tub ~ 2nd Downstairs Bedroom ~ Living Room ~ Dining Room ~ Cozy Family Room with Fireplace ~ Open Kitchen with Center Island ~ Granite Counter Tops ~ Wall of Kitchen Cabinets Space ~ Inside Laundry Room ~ Upstairs Loft ~ 2 Upstairs Bedrooms ~ One of a Kind Lucas Film Bedroom ~ Licensed "STAR WARS" Themed Bedroom ~ Complete with Luke Skywalker Landspeeder Bed, Murals and LED Lights in the Ceiling ~ NEW Small, Intimate and Quaint Salt Water Pool with Pebble Tec ~ Perfect for a Dip or Lounge ~ Back Yard Covered Alumawood Patio with Ceiling Fan ~ Long Driveway That Could Accommodate 8 Cars ~ Great For Entertaining! Close to Shopping ~ No HOA!
Location
State CA
County Riverside
Area 263 - Banning/Beaumont/Cherry Valley
Rooms
Main Level Bedrooms 2
Interior
Interior Features Breakfast Bar, Ceiling Fan(s), Granite Counters, Bedroom on Main Level, Loft, Main Level Primary, Walk-In Closet(s)
Heating Central
Cooling Central Air
Flooring Carpet, Tile
Fireplaces Type Family Room
Fireplace Yes
Laundry Inside, Laundry Room
Exterior
Parking Features Concrete, Direct Access, Driveway, Garage Faces Front, Garage, Garage Door Opener
Garage Spaces 2.0
Garage Description 2.0
Fence Block, Grapestake
Pool Gunite, In Ground, Pebble, Private, Salt Water
Community Features Curbs, Gutter(s), Storm Drain(s), Sidewalks, Park
Utilities Available Cable Connected, Electricity Connected, Natural Gas Connected, Phone Connected, Sewer Connected, Water Connected
View Y/N No
View None
Roof Type Concrete
Attached Garage Yes
Total Parking Spaces 10
Private Pool Yes
Building
Lot Description 0-1 Unit/Acre, Back Yard, Front Yard, Sprinklers In Rear, Sprinklers In Front, Lawn, Landscaped, Level, Near Park, Sprinklers Timer, Sprinkler System, Yard
Story 2
Entry Level Two
Foundation Slab
Sewer Public Sewer
Water Public
Level or Stories Two
New Construction No
Schools
School District Beaumont
Others
Senior Community No
Tax ID 419580027
Acceptable Financing Cash, Cash to New Loan, Conventional, FHA, Submit, VA Loan
Listing Terms Cash, Cash to New Loan, Conventional, FHA, Submit, VA Loan
Financing FHA
Special Listing Condition Standard
Read Less
Want to know what your home might be worth? Contact us for a FREE valuation!

Our team is ready to help you sell your home for the highest possible price ASAP

Bought with Joseph Castrodale • Capitis Real Estate






