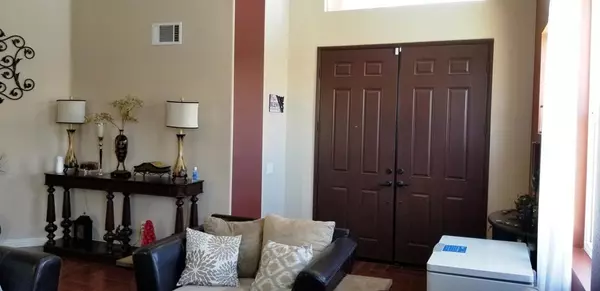$480,000
$469,900
2.1%For more information regarding the value of a property, please contact us for a free consultation.
79943 Dewsbury DR Indio, CA 92203
5 Beds
3 Baths
3,163 SqFt
Key Details
Sold Price $480,000
Property Type Single Family Home
Sub Type Single Family Residence
Listing Status Sold
Purchase Type For Sale
Square Footage 3,163 sqft
Price per Sqft $151
Subdivision Talavera
MLS Listing ID 219046264DA
Sold Date 10/09/20
Bedrooms 5
Full Baths 3
Condo Fees $140
HOA Fees $140/mo
HOA Y/N Yes
Year Built 2007
Lot Size 9,583 Sqft
Property Description
Beautiful and very well maintained home with 5 bedrooms, 3 bathrooms, large refreshing pool with water heater and cooler! Yes, a water cooler for the pool! And the home is on solar that is owned outright. No lease payments on the solar. Large yard, RV parking, and a 3 car garage! Popular floor plan with large living space, dining area, and family room. This upgraded home includes pergo flooring, custom granite countertops, two tone paint, and much more. This is a must see!
Location
State CA
County Riverside
Area 309 - Indio North Of East Valley
Interior
Interior Features Breakfast Bar, Separate/Formal Dining Room
Heating Central, Forced Air, Natural Gas
Cooling Central Air
Flooring Carpet, Tile
Fireplaces Type Gas, Gas Starter, Living Room
Fireplace Yes
Appliance Dishwasher, Gas Range, Gas Water Heater, Microwave, Refrigerator, Range Hood, Vented Exhaust Fan
Laundry Laundry Room
Exterior
Garage Boat, Driveway
Garage Spaces 3.0
Garage Description 3.0
Fence Block
Pool Gunite, In Ground, Lap
Community Features Gated
Amenities Available Controlled Access, Sport Court, Picnic Area, Playground, Security
View Y/N No
Attached Garage Yes
Total Parking Spaces 6
Private Pool Yes
Building
Lot Description Planned Unit Development, Sprinklers Timer, Sprinkler System
Story 2
Entry Level Two
Level or Stories Two
New Construction No
Schools
School District Desert Sands Unified
Others
Senior Community No
Tax ID 750470076
Security Features Gated Community
Acceptable Financing Cash, Cash to New Loan, Conventional, FHA, Fannie Mae, VA Loan
Listing Terms Cash, Cash to New Loan, Conventional, FHA, Fannie Mae, VA Loan
Financing Conventional
Special Listing Condition Standard
Read Less
Want to know what your home might be worth? Contact us for a FREE valuation!

Our team is ready to help you sell your home for the highest possible price ASAP

Bought with George Ouzounian • The Agency






