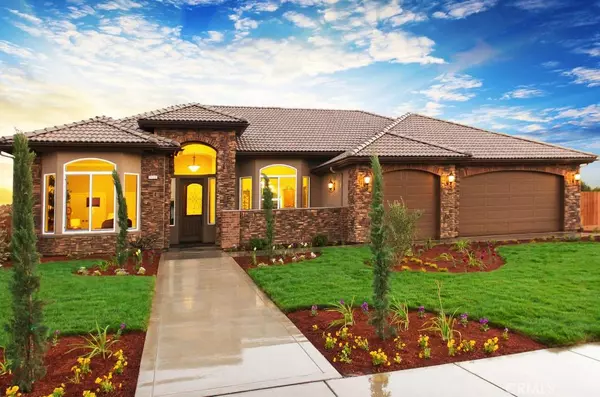$504,458
$480,390
5.0%For more information regarding the value of a property, please contact us for a free consultation.
648 Osprey ST Merced, CA 95340
4 Beds
3 Baths
2,679 SqFt
Key Details
Sold Price $504,458
Property Type Single Family Home
Sub Type Single Family Residence
Listing Status Sold
Purchase Type For Sale
Square Footage 2,679 sqft
Price per Sqft $188
MLS Listing ID MC20079532
Sold Date 11/02/20
Bedrooms 4
Full Baths 2
Half Baths 1
HOA Y/N No
Year Built 2020
Lot Size 9,086 Sqft
Property Description
New construction, Wathen Mansionette Cathedral Plan. (Model is shown in the pictures) Buyer can still select their exterior colors and interior selections. Bed #4/Den w/ two closets and French Doors, Fireplace at Great Room, Hot/Cold water line at Patio, Pre-wired for electrical & media features. Plan features separate dining area/bonus room. Kitchen that opens to Great Room with coffered ceiling at Kitchen nook and sliding glass door to patio. Builder paid 8 panel Solar Package included w/ home. Granite Kitchen and Bath counters. Tiled flooring choices of 18 x 18 or 12 x 24 and plush carpet for flooring throughout home. Custom cabinetry is standard w/ choice from six stains. GE SS appl incl gas cooktop, dishwasher, oven and microwave. Large Laundry Room w/ sink, tiled counters and plenty of cabinetry. Master Bath features large shower, dual vanity sinks. Master Bed has two large walk-in closets. Front exterior of home includes stone veneer at lower part of home, tiled roof, covered front porch and two separate back patios. Finished garages w/ remotes included. Complimentary Interior Design appts. for Buyer to select exterior color of home and all interior finishes to customize your home. Take advantage of owning a beautiful Wathen Mansionette, known for their quality and excellent customer service. Model homes are available for viewing in Clovis by appointment only. Virtual tours available on website: www.sgwathen.com
Location
State CA
County Merced
Rooms
Main Level Bedrooms 4
Interior
Interior Features Breakfast Bar, Breakfast Area, Ceiling Fan(s), Central Vacuum, Coffered Ceiling(s), Separate/Formal Dining Room, Granite Counters, High Ceilings, Open Floorplan, Pantry, Recessed Lighting, Storage, Tile Counters, All Bedrooms Down, Bedroom on Main Level, Main Level Primary, Primary Suite, Utility Room, Walk-In Pantry, Walk-In Closet(s)
Heating Central, ENERGY STAR Qualified Equipment, Fireplace(s), Solar, Zoned
Cooling Central Air, ENERGY STAR Qualified Equipment, Zoned
Flooring Carpet, Tile
Fireplaces Type Gas, Living Room, Primary Bedroom
Fireplace Yes
Appliance Built-In Range, Dishwasher, ENERGY STAR Qualified Appliances, Gas Cooktop, Microwave, Self Cleaning Oven, Tankless Water Heater
Laundry Electric Dryer Hookup, Gas Dryer Hookup, Inside, Laundry Room
Exterior
Garage Spaces 3.0
Garage Description 3.0
Pool None
Community Features Urban
Utilities Available Cable Available, Electricity Available, Natural Gas Available, Phone Available, Water Available
View Y/N No
View None
Porch Covered, Patio
Attached Garage Yes
Total Parking Spaces 3
Private Pool No
Building
Lot Description Cul-De-Sac, Front Yard, Sprinklers In Front, Sprinklers Timer
Faces West
Story One
Entry Level One
Sewer Public Sewer
Water Public
Level or Stories One
New Construction Yes
Schools
School District Merced City
Others
Senior Community No
Acceptable Financing Cash, Conventional, VA Loan
Listing Terms Cash, Conventional, VA Loan
Financing Conventional
Special Listing Condition Standard
Read Less
Want to know what your home might be worth? Contact us for a FREE valuation!

Our team is ready to help you sell your home for the highest possible price ASAP

Bought with Laura parvanian • Wathen Group Real Estate Dev.





