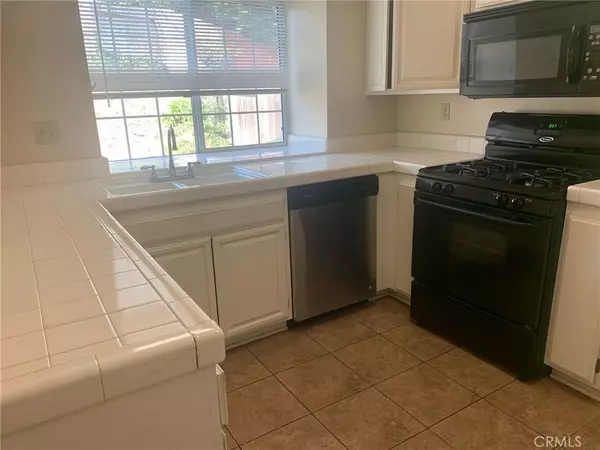$535,500
$539,000
0.6%For more information regarding the value of a property, please contact us for a free consultation.
4253 Harmony LN Santa Maria, CA 93455
3 Beds
2 Baths
1,560 SqFt
Key Details
Sold Price $535,500
Property Type Single Family Home
Sub Type Single Family Residence
Listing Status Sold
Purchase Type For Sale
Square Footage 1,560 sqft
Price per Sqft $343
Subdivision Orcutt East(870)
MLS Listing ID PI21131352
Sold Date 07/30/21
Bedrooms 3
Full Baths 2
Condo Fees $55
Construction Status Turnkey
HOA Fees $55/mo
HOA Y/N Yes
Year Built 1990
Lot Size 5,662 Sqft
Property Description
Just the home you have been looking for! This Spacious 1,550 sq ft of living space located in the very desirable Orcutt area has a substantial two-story floor plan with easy access to freeways, shopping, and restaurants. The kitchen features a breakfast bar, with a view of the backyard and plenty of cabinet space. Wood-burning fireplace in the family room!Two large bedrooms and a full bath located on the lower level. Go upstairs and you will see a private master bedroom that opens to a loft, and a generous walk-in closet. Master includes a full bathroom with dual sinks. Move-in ready! Call your agent today you don't want to miss this opportunity!
Location
State CA
County Santa Barbara
Area Orct - Orcutt
Zoning SLP
Rooms
Other Rooms Shed(s)
Main Level Bedrooms 2
Interior
Interior Features Pantry, Walk-In Closet(s)
Heating Forced Air, Fireplace(s)
Cooling None
Flooring Carpet
Fireplaces Type Family Room, Wood Burning
Fireplace Yes
Appliance Dishwasher, Microwave
Laundry In Garage
Exterior
Garage Converted Garage
Garage Spaces 2.0
Garage Description 2.0
Fence Wood
Pool None
Community Features Park
Amenities Available Other
View Y/N Yes
View Neighborhood
Porch Patio
Attached Garage Yes
Total Parking Spaces 2
Private Pool No
Building
Lot Description Lawn, Sprinkler System
Story Two
Entry Level Two
Foundation Slab
Sewer Public Sewer
Water Public
Level or Stories Two
Additional Building Shed(s)
New Construction No
Construction Status Turnkey
Schools
School District See Remarks
Others
HOA Name Sm Creekside
Senior Community No
Tax ID 107790062
Security Features Smoke Detector(s)
Acceptable Financing Submit
Listing Terms Submit
Financing Cash
Special Listing Condition Standard
Read Less
Want to know what your home might be worth? Contact us for a FREE valuation!

Our team is ready to help you sell your home for the highest possible price ASAP

Bought with General NONMEMBER • NONMEMBER MRML






