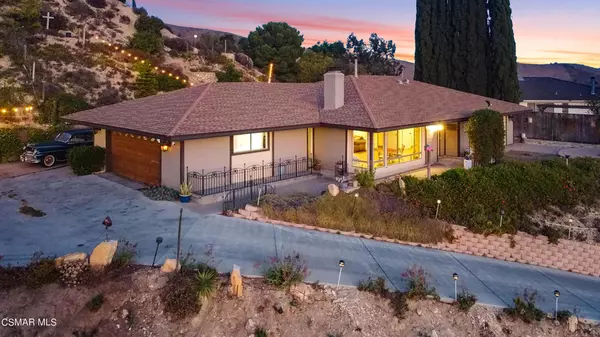$1,160,000
$1,225,000
5.3%For more information regarding the value of a property, please contact us for a free consultation.
1262 Bouquet CIR Thousand Oaks, CA 91362
4 Beds
2 Baths
1,887 SqFt
Key Details
Sold Price $1,160,000
Property Type Single Family Home
Sub Type Single Family Residence
Listing Status Sold
Purchase Type For Sale
Square Footage 1,887 sqft
Price per Sqft $614
Subdivision Kevington-513 - 513
MLS Listing ID 221003742
Sold Date 08/18/21
Bedrooms 4
Full Baths 2
Condo Fees $20
Construction Status Updated/Remodeled
HOA Fees $1/ann
HOA Y/N Yes
Year Built 1969
Property Description
A rare find and truly one of a kind in the desired Kevington neighborhood of Thousand Oaks. These don't come by often, when they do they don't last especially with views from Bouquet Circle. The home is situated in an effort to capture views of the Conejo Valley and the Pacific Ocean. This is a fantastic neighborhood, with great neighbors both young and old, and nestled in one of California's best school districts. Bouquet Circle is conveniently located close to medical facilities, old downtown, shopping areas, Cal Lutheran University, as well as several parks. This four-bedroom, two-bath home has just about an acre of unobstructed views and easy-to-maintain mature plants. Inside the home, you will find open space, a large designer kitchen, and great spaces for entertaining or simply taking in the incredible sunsets. The home features high-quality porcelain simulated wood-grain tiled floors with radiant heating and individually controlled room thermostats. This is a show stopper of a property. Have an RV? Not to worry there is a 38 foot enclosed RV garage that is set up to convert to living quarters should the buyer entertain that thought. Plenty of space at 1262 Bouquet Circle for a family to grow into. Please come by and welcome this lovely cared-for home to the market.
Location
State CA
County Ventura
Area Toe - Thousand Oaks East
Zoning RE
Rooms
Other Rooms Gazebo, Shed(s)
Interior
Interior Features Built-in Features, Cathedral Ceiling(s), Open Floorplan, Recessed Lighting, Bedroom on Main Level, Walk-In Closet(s)
Heating Central, Natural Gas
Cooling Central Air
Fireplaces Type Living Room, See Through
Fireplace Yes
Appliance Double Oven, Dishwasher, Disposal, Refrigerator
Laundry Electric Dryer Hookup, Gas Dryer Hookup, In Garage
Exterior
Exterior Feature Barbecue
Garage Converted Garage, Concrete, Covered, Door-Multi, Direct Access, Garage, Garage Door Opener, Guest, Oversized, RV Garage, RV Access/Parking, On Street, Storage
Garage Spaces 4.0
Garage Description 4.0
Fence Wrought Iron
Community Features Park
Utilities Available Cable Available
Amenities Available Barbecue
View Y/N Yes
View City Lights, Mountain(s), Ocean, Panoramic
Roof Type Composition
Accessibility No Stairs, Accessible Doors
Porch Concrete, Open, Patio, Stone
Attached Garage Yes
Total Parking Spaces 4
Building
Lot Description Back Yard, Cul-De-Sac, Drip Irrigation/Bubblers, Irregular Lot, Landscaped, Near Park, Secluded, Sprinkler System, Walkstreet
Faces West
Story 1
Foundation Slab
Sewer Public Sewer
Architectural Style Custom, Traditional
Additional Building Gazebo, Shed(s)
Construction Status Updated/Remodeled
Others
HOA Name Kevington Homeowners Association
Senior Community No
Tax ID 6790130235
Acceptable Financing Cash, Cash to New Loan
Listing Terms Cash, Cash to New Loan
Financing Cash to New Loan
Special Listing Condition Standard
Read Less
Want to know what your home might be worth? Contact us for a FREE valuation!

Our team is ready to help you sell your home for the highest possible price ASAP

Bought with Scott Squires • Squires Development & Real Estate, Inc.






