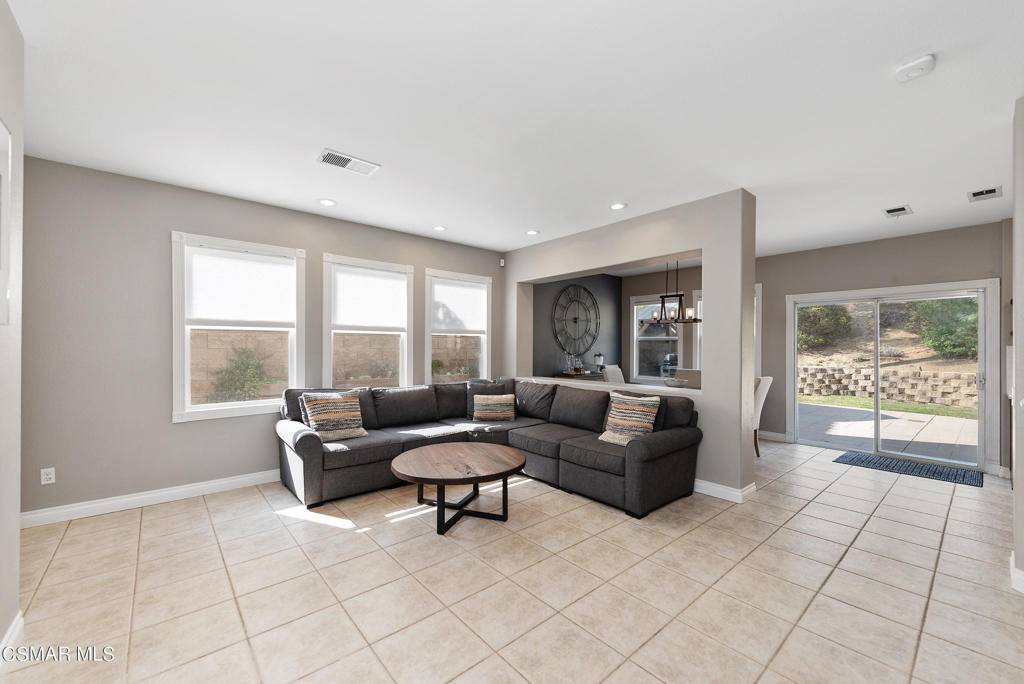$800,000
$699,950
14.3%For more information regarding the value of a property, please contact us for a free consultation.
581 Yarrow DR Simi Valley, CA 93065
3 Beds
3 Baths
1,676 SqFt
Key Details
Sold Price $800,000
Property Type Single Family Home
Sub Type SingleFamilyResidence
Listing Status Sold
Purchase Type For Sale
Square Footage 1,676 sqft
Price per Sqft $477
Subdivision Sonoma - Sonm
MLS Listing ID 221004027
Sold Date 08/27/21
Bedrooms 3
Full Baths 2
Half Baths 1
Condo Fees $110
Construction Status UpdatedRemodeled
HOA Fees $110/mo
HOA Y/N Yes
Year Built 1999
Lot Size 1,677 Sqft
Property Sub-Type SingleFamilyResidence
Property Description
Stunning, spacious, move-in-ready home in the very desirable Sonoma community of Wood Ranch. This 1676 square foot home is a MUST SEE and features 3 bedrooms 2.5 baths with an upstairs loft. It has SMART home features and numerous upgrades throughout. Light and bright with an open floor plan - an entertainer's dream. Remodeled kitchen is nicely done in a modern farmhouse styling with quartz countertops, white subway tile backsplash and complementary cabinetry. Kitchen opens up to the dining and outdoor recreation areas. Upstairs includes 3 bedrooms, loft, laundry room, with an attic storage space and a drop down ladder. Unique lot with both a front yard and backyard. The backyard backs to open space, BBQ area with a TV and bar seating, shade from a gazebo, outdoor bench seating, and a large storage shed. Direct access garage with lots of cabinets and a workbench. Too many extra touches to list, come and see them all for yourself.
Location
State CA
County Ventura
Area Swr - Simi Wood Ranch
Zoning RPD1.2
Rooms
Other Rooms Sheds
Interior
Interior Features OpenFloorplan, PullDownAtticStairs, RecessedLighting, Storage, AllBedroomsUp, Loft
Heating Central, NaturalGas
Cooling CentralAir
Flooring Carpet
Fireplaces Type None
Fireplace Yes
Appliance Dishwasher, Disposal, GasWaterHeater
Laundry UpperLevel
Exterior
Exterior Feature Barbecue
Parking Features Driveway, Garage
Garage Spaces 2.0
Garage Description 2.0
Pool Community, Fenced, Gunite
Community Features Pool
Amenities Available Other
View Y/N No
Roof Type Tile
Porch Concrete, Porch
Total Parking Spaces 2
Private Pool No
Building
Lot Description BackYard, SprinklerSystem
Story 2
Entry Level Two
Sewer PublicSewer
Level or Stories Two
Additional Building Sheds
Construction Status UpdatedRemodeled
Others
Senior Community No
Tax ID 5960233195
Acceptable Financing Cash, CashtoNewLoan, Conventional, FHA, VALoan
Listing Terms Cash, CashtoNewLoan, Conventional, FHA, VALoan
Financing Conventional
Special Listing Condition Standard
Read Less
Want to know what your home might be worth? Contact us for a FREE valuation!

Our team is ready to help you sell your home for the highest possible price ASAP

Bought with Rachael Hughel • RE/MAX One





