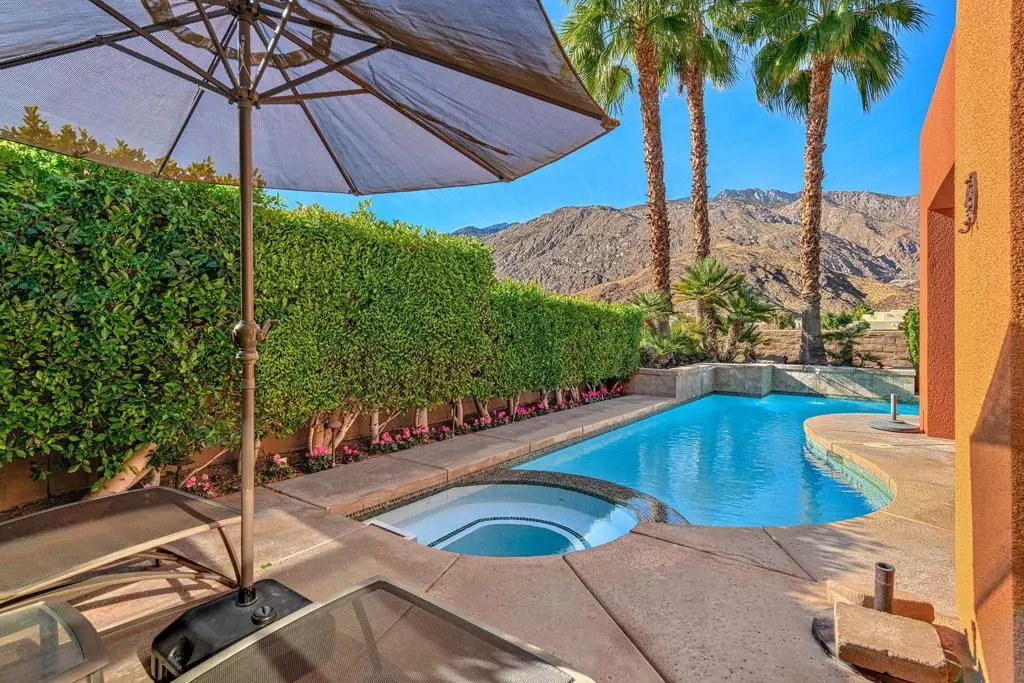$721,500
$779,000
7.4%For more information regarding the value of a property, please contact us for a free consultation.
901 Alejo VIS Palm Springs, CA 92262
2 Beds
3 Baths
1,861 SqFt
Key Details
Sold Price $721,500
Property Type Condo
Sub Type Condominium
Listing Status Sold
Purchase Type For Sale
Square Footage 1,861 sqft
Price per Sqft $387
Subdivision Alejo Vista
MLS Listing ID 219054542PS
Sold Date 02/01/21
Bedrooms 2
Full Baths 1
Half Baths 1
Three Quarter Bath 1
Condo Fees $475
HOA Fees $475/mo
HOA Y/N Yes
Year Built 2004
Lot Size 1,306 Sqft
Property Description
Prepare to be astonished by the breathtaking views of the San Jacinto Mountains and beyond from your private yard with enticing wrap-around pool and spa. This highly upgraded unit with first and second floor primary suites is sure to impress! From the open concept first floor living area to the second floor loft with custom built-ins and Partners desk, an ideal set up for that work from home professional, this home epitomizes both style and function in every way. The Primary upstairs suite includes a luxury bath with steam shower and dual shower heads, custom double vanity, walk-in closet and a private deck for enjoying those warm desert evenings or spectacular desert sunsets. Additional perks include a spacious 2 car garage and separate laundry area. Come savor the chic tranquility of this magnificent home in the exclusive gated enclave of Alejo Vista, an exceptional urban retreat.
Location
State CA
County Riverside
Area 332 - Central Palm Springs
Interior
Interior Features Breakfast Bar, Built-in Features, Separate/Formal Dining Room, High Ceilings, Recessed Lighting, Two Story Ceilings, Bedroom on Main Level, Main Level Primary, Multiple Primary Suites, Walk-In Closet(s)
Heating Central, Fireplace(s)
Cooling Central Air
Flooring Carpet, Tile
Fireplaces Type Gas, Living Room, Raised Hearth
Fireplace Yes
Appliance Dishwasher, Gas Cooktop, Disposal, Microwave, Refrigerator, Range Hood, Vented Exhaust Fan, Water To Refrigerator
Exterior
Parking Features Direct Access, Driveway, Garage, Garage Door Opener, Side By Side
Garage Spaces 2.0
Garage Description 2.0
Fence Stucco Wall
Pool Electric Heat, In Ground, Private
Community Features Gated
Amenities Available Controlled Access, Maintenance Grounds, Insurance
View Y/N Yes
View Desert, Mountain(s), Pool
Roof Type Foam
Porch Covered, Wrap Around
Attached Garage Yes
Total Parking Spaces 4
Private Pool Yes
Building
Lot Description Landscaped, Level, Sprinkler System, Yard
Story 2
Entry Level Two
Foundation Slab
Architectural Style Contemporary, Modern
Level or Stories Two
New Construction No
Others
Senior Community No
Tax ID 508038014
Security Features Fire Sprinkler System,Gated Community
Acceptable Financing Cash, Conventional
Listing Terms Cash, Conventional
Financing Conventional
Special Listing Condition Standard
Read Less
Want to know what your home might be worth? Contact us for a FREE valuation!

Our team is ready to help you sell your home for the highest possible price ASAP

Bought with Joe Woods • Bennion Deville Homes





