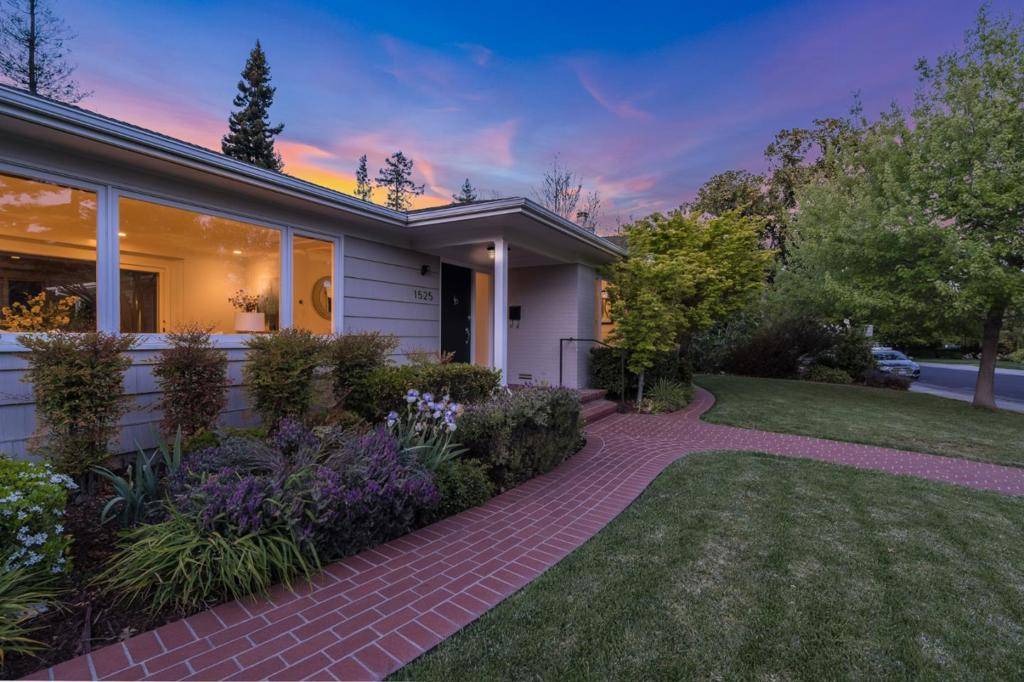$5,710,000
$5,998,000
4.8%For more information regarding the value of a property, please contact us for a free consultation.
Address not disclosed Palo Alto, CA 94303
4 Beds
4 Baths
3,305 SqFt
Key Details
Sold Price $5,710,000
Property Type Single Family Home
Sub Type Single Family Residence
Listing Status Sold
Purchase Type For Sale
Square Footage 3,305 sqft
Price per Sqft $1,727
MLS Listing ID ML81840484
Sold Date 09/02/21
Bedrooms 4
Full Baths 3
Half Baths 1
HOA Y/N No
Year Built 1953
Lot Size 0.483 Acres
Property Sub-Type Single Family Residence
Property Description
Well-positioned on an expansive lot of over 20,000 sq. ft. in Crescent Park Addition, this spacious ranch home of 3,305 sq. ft. offers 4 bedrooms & 3.5 baths. The home is light & bright with walls of windows in many rooms & newly refinished hardwood floors. Past the formal living and dining rooms is the remodeled eat-in kitchen with large island, stainless-steel appliances, including Viking range, Sub-Zero refrigerator & Bosch dishwasher. The family room is the heart of the home with many built-ins & skylight. At the rear is the master bedroom with walk-in closet, tray ceiling & French doors out to a patio. The master bath features vanity with dual sinks, jetted tub, shower & towel warmer. 2 bedrooms share Jack & Jill bath while a 3rd with Murphy bed accesses the hall bath. Step out to the grand backyard with covered patio, pool, hot tub & playset. A bonus office off of garage is ideal for WFH. Enjoy privacy plus easy access to 101, Downtown & top schools including Duveneck & PA High.
Location
State CA
County Santa Clara
Area 699 - Not Defined
Zoning R1929
Interior
Interior Features Walk-In Closet(s)
Heating Baseboard, Fireplace(s)
Cooling None
Flooring Tile, Wood
Fireplaces Type Family Room, Gas Starter, Living Room, Wood Burning
Fireplace Yes
Appliance Dishwasher, Gas Cooktop, Disposal, Refrigerator, Range Hood, Vented Exhaust Fan, Dryer, Washer
Exterior
Parking Features Gated, Off Street
Garage Spaces 2.0
Garage Description 2.0
Fence Wood
Pool Gunite, Heated, In Ground, Pool Cover
Utilities Available Natural Gas Available
View Y/N Yes
View Neighborhood
Roof Type Composition
Attached Garage Yes
Total Parking Spaces 2
Building
Faces South
Story 1
Sewer Public Sewer
Water Public
Architectural Style Ranch
New Construction No
Schools
Elementary Schools Other
Middle Schools Other
High Schools Palo Alto
School District Palo Alto Unified
Others
Tax ID 00312010
Financing Conventional
Special Listing Condition Standard
Read Less
Want to know what your home might be worth? Contact us for a FREE valuation!

Our team is ready to help you sell your home for the highest possible price ASAP

Bought with Lori Buecheler • Compass





