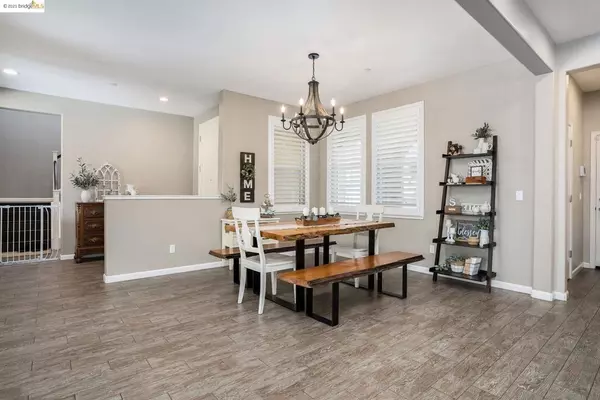$920,000
$925,000
0.5%For more information regarding the value of a property, please contact us for a free consultation.
2501 Shadowbrooke Rd Brentwood, CA 94513
4 Beds
5 Baths
3,158 SqFt
Key Details
Sold Price $920,000
Property Type Single Family Home
Sub Type SingleFamilyResidence
Listing Status Sold
Purchase Type For Sale
Square Footage 3,158 sqft
Price per Sqft $291
Subdivision Brentwood
MLS Listing ID 40963823
Sold Date 10/05/21
Bedrooms 4
Full Baths 4
Half Baths 1
HOA Y/N No
Year Built 2014
Lot Size 6,534 Sqft
Property Description
Welcome home, inviting porch greets you with a home that's sure to please with indoor/outdoor entertaining possible all year long. Walk in on to the beautiful wood look tile to an open kitchen with walk-in pantry, seated center island, abundant cabinetry, SS appliances & upgraded backsplash. Water softener system w/reverse osmosis & gorgeous shutters throughout. Every bedroom has it's own private bath w/jr suite on main level. Second level boasts a large loft, convenient oversized laundry rm, 2 extra bedrooms; a beautiful master suite w/coffered ceiling, large en suite w/dual sinks, walk-in closet & soaker tub. Newer water heater & dual zone HVAC system for energy efficiency. Front & backyard fully landscaped w/CA Room wired for ceiling fans, recessed lights & tv/cable hookups for year round entertaining ease. 3 car garage has a utility sink & wired for EV charging station. Night Vision cameras included. This beautiful home is surrounded by parks & close to shopping, restaurants & more
Location
State CA
County Contra Costa
Interior
Heating ForcedAir
Flooring SeeRemarks, Tile
Fireplaces Type FamilyRoom, Gas
Fireplace Yes
Appliance GasWaterHeater, WaterSoftener
Exterior
Parking Features Garage, GarageDoorOpener, OffStreet
Garage Spaces 3.0
Garage Description 3.0
Pool None
View Y/N Yes
View ParkGreenbelt, Mountains
Roof Type Tile
Attached Garage Yes
Total Parking Spaces 3
Private Pool No
Building
Lot Description BackYard, CornerLot, FrontYard, SprinklersTimer, StreetLevel
Story Two
Entry Level Two
Foundation Slab
Sewer PublicSewer
Architectural Style Contemporary
Level or Stories Two
Others
Tax ID 0186200705
Acceptable Financing Cash, Conventional, FHA, VALoan
Listing Terms Cash, Conventional, FHA, VALoan
Read Less
Want to know what your home might be worth? Contact us for a FREE valuation!

Our team is ready to help you sell your home for the highest possible price ASAP

Bought with Non Member Sales • Datashare SFAR Default Office Don't Delete





