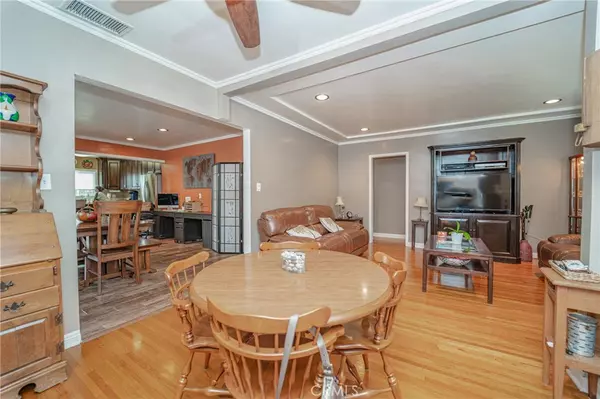$900,000
$900,000
For more information regarding the value of a property, please contact us for a free consultation.
6109 Pearce AVE Lakewood, CA 90712
3 Beds
2 Baths
1,475 SqFt
Key Details
Sold Price $900,000
Property Type Single Family Home
Sub Type Single Family Residence
Listing Status Sold
Purchase Type For Sale
Square Footage 1,475 sqft
Price per Sqft $610
MLS Listing ID DW21241251
Sold Date 02/23/22
Bedrooms 3
Full Baths 2
Construction Status Turnkey
HOA Y/N No
Year Built 1943
Lot Size 5,749 Sqft
Property Sub-Type Single Family Residence
Property Description
Welcome to your beautiful upgraded Lakewood home located in quiet tree line street. The house has been recently updated with refinished hardwood floors. The property has new white doors, windows, and new recess lighting in the living room and dining area. The property has central air and heat, white crown molding, and baseboards throughout the entire house. The property had significant upgrades in 2017. The house has a new roof and a large master bathroom added to the spacious master 500 Sq. Ft. bedroom. The master bath includes a new spacious shower with the latest modern fixtures. The property has updated windows with upscale blinds. The large custom kitchen offers an abundance of storage, a six-burner gas range, and a stainless steel dishwasher and copper plumbing for the home chef. The interior colorations give the property a comfortable appeal. The rear glass doors are a pathway to a luscious green backyard space, with fruit trees great for entertainment. Behind the iron gate is a two-car detached garage with a new roof located in the backyard. This charming house is located in the beautiful community of Lakewood, California, near an elementary school, high school, and beautiful parks.
Location
State CA
County Los Angeles
Area Mayf - Mayfair
Zoning LKR1*
Rooms
Main Level Bedrooms 3
Interior
Interior Features Crown Molding, Separate/Formal Dining Room, Granite Counters, Pantry, Recessed Lighting, Primary Suite
Heating Central
Cooling Central Air
Flooring Tile
Fireplaces Type Family Room
Fireplace Yes
Appliance 6 Burner Stove, Dishwasher
Laundry Inside, Laundry Room
Exterior
Parking Features Concrete, Door-Single, Garage Faces Front, Garage, Garage Door Opener
Garage Spaces 2.0
Garage Description 2.0
Fence Block
Pool None
Community Features Storm Drain(s), Street Lights, Sidewalks, Park
View Y/N Yes
View Neighborhood
Roof Type Composition
Accessibility Safe Emergency Egress from Home, Grab Bars, No Stairs, Parking
Porch Front Porch
Total Parking Spaces 2
Private Pool No
Building
Lot Description Back Yard, Near Park
Story 1
Entry Level One
Foundation Raised
Sewer Public Sewer
Water Public
Architectural Style Contemporary
Level or Stories One
New Construction No
Construction Status Turnkey
Schools
High Schools Mayfair
School District Bellflower Unified
Others
Senior Community No
Tax ID 7167010015
Security Features Carbon Monoxide Detector(s),Smoke Detector(s)
Acceptable Financing Cash, Cash to New Loan, Conventional, 1031 Exchange, Submit
Listing Terms Cash, Cash to New Loan, Conventional, 1031 Exchange, Submit
Financing Cash to New Loan
Special Listing Condition Standard
Read Less
Want to know what your home might be worth? Contact us for a FREE valuation!

Our team is ready to help you sell your home for the highest possible price ASAP

Bought with June Lee Keller Williams R. E. Services





