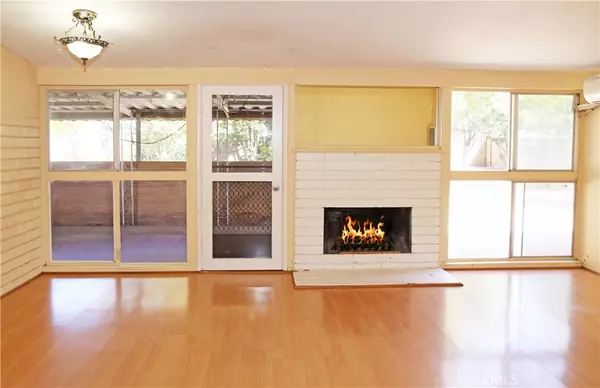$780,000
$699,000
11.6%For more information regarding the value of a property, please contact us for a free consultation.
11331 Anabel Avenue Garden Grove, CA 92843
4 Beds
2 Baths
1,274 SqFt
Key Details
Sold Price $780,000
Property Type Single Family Home
Sub Type Single Family Residence
Listing Status Sold
Purchase Type For Sale
Square Footage 1,274 sqft
Price per Sqft $612
MLS Listing ID OC22045581
Sold Date 04/28/22
Bedrooms 4
Full Baths 2
Construction Status Fixer,Repairs Cosmetic
HOA Y/N No
Year Built 1955
Lot Size 7,801 Sqft
Property Sub-Type Single Family Residence
Property Description
Situated on a Huge 7800 SF Lot, this Fabulous 4 Bedroom, 2 Bath Fixer Opportunity in Quiet Neighborhood, Steps to Woodbury Elementary School is just waiting for your Vision and Personal Touches! It Boasts a Wonderful Open Floorplan with Wood Laminate Flooring, Vaulted Ceilings, and Overhead Lighting in Every Room. The Kitchen has been Upgraded with Tile Flooring, Granite Countertops, Custom Cabinetry, Stainless Sinks, Stainless Gas Range, Dishwasher, and Convenient Washer and Dryer Hook-Ups in Kitchen. The Spacious Living Room with Crackling White Brick Fireplace is Light and Bright with Many Windows, Dining Area, and French Door that Opens to an Enclosed Patio that Provides Lots of Additional Living and Entertaining Space. Both Bathrooms have Tub/Shower Combos with Tile Surrounds and Glass Enclosures. Split Floorplan has Master Suite Separate from the other 3 Bedrooms and Guest Bathroom. There is a Mini-Split A/C Unit in the Living Room and Window A/C Units in 2 Bedrooms. Step Outside to the Huge Backyard with Block Wall Fencing and Huge Concrete and Paver Patio Areas, Plus Paver Walkways throughout Your Own Orchard with a Huge Varity of Fruit Trees, Plus Dragon Fruit. Concrete Sweeping Driveway to the 2 Car Garage with Roll Up Door and Built-In Storage. Great Neighborhood Close to Shopping, Restaurants, Freeways, Transportation, Schools and Parks.
Location
State CA
County Orange
Area 66 - N Of Blsa, S Of Ggrv, E Of Brookhrst, W Of Ha
Rooms
Main Level Bedrooms 4
Interior
Interior Features Block Walls, Granite Counters, High Ceilings, Open Floorplan, Pantry, All Bedrooms Down, Bedroom on Main Level, Entrance Foyer, Main Level Primary, Primary Suite
Heating Wall Furnace
Cooling Wall/Window Unit(s)
Flooring Laminate, Tile
Fireplaces Type Gas, Living Room, Wood Burning
Fireplace Yes
Appliance Dishwasher, Disposal, Gas Oven, Gas Range, Gas Water Heater, Range Hood
Laundry Inside, In Kitchen
Exterior
Exterior Feature Rain Gutters
Parking Features Concrete, Door-Single, Garage, Garage Door Opener, Garage Faces Side, Storage
Garage Spaces 2.0
Garage Description 2.0
Fence Block, Good Condition
Pool None
Community Features Biking, Curbs, Gutter(s), Storm Drain(s), Street Lights, Suburban, Sidewalks, Park
Utilities Available Cable Available, Electricity Connected, Natural Gas Connected, Sewer Connected, Water Connected
View Y/N No
View None
Roof Type Composition
Porch Arizona Room, Enclosed, Open, Patio
Total Parking Spaces 2
Private Pool No
Building
Lot Description Back Yard, Front Yard, Garden, Lawn, Level, Near Park, Near Public Transit, Rectangular Lot, Street Level, Yard
Story 1
Entry Level One
Foundation Slab
Sewer Public Sewer
Water Public
Architectural Style Ranch
Level or Stories One
New Construction No
Construction Status Fixer,Repairs Cosmetic
Schools
Elementary Schools Woodbury
High Schools Bolsa Grande
School District Garden Grove Unified
Others
Senior Community No
Tax ID 10062112
Acceptable Financing Cash
Listing Terms Cash
Financing Cash
Special Listing Condition Standard
Read Less
Want to know what your home might be worth? Contact us for a FREE valuation!

Our team is ready to help you sell your home for the highest possible price ASAP

Bought with Lily Campbell First Team Real Estate





