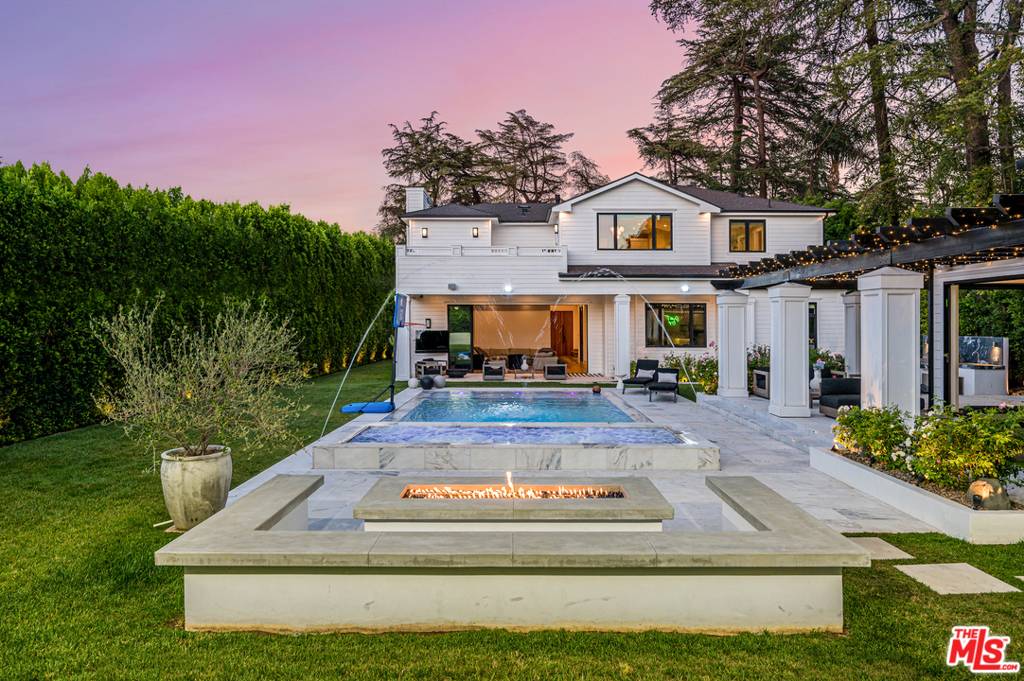$7,825,000
$7,900,000
0.9%For more information regarding the value of a property, please contact us for a free consultation.
4421 Haskell AVE Encino, CA 91436
7 Beds
8 Baths
9,864 SqFt
Key Details
Sold Price $7,825,000
Property Type Single Family Home
Sub Type Single Family Residence
Listing Status Sold
Purchase Type For Sale
Square Footage 9,864 sqft
Price per Sqft $793
MLS Listing ID 21733654
Sold Date 05/17/22
Bedrooms 7
Full Baths 7
Half Baths 1
Construction Status Updated/Remodeled
HOA Y/N No
Year Built 2018
Lot Size 0.433 Acres
Lot Dimensions Assessor
Property Sub-Type Single Family Residence
Property Description
Modern Farmhouse Estate nestled privately South of the Blvd in Encino provides the ultimate luxury. 9864 sq. ft. of luxurious living space w/ 7 spacious bedrooms & 7.5 bathrooms. Grand entry boasts ultra high ceilings & checkered marble tile welcomes you to the dazzling dining room w/ brass built-ins & a formal living room with marble fireplace & private patio. European oak wood floors guide you to the sophisticated family room w/ marble slab fireplace & wooden built-ins. Across is gourmet chefs kitchen with two stone islands, Wolf & Sub Zero appliances, & breakfast nook. Opulent master retreat fts. a marble fireplace, custom built-ins, wine cooler, & spacious dual master bathrooms and closets. Backyard oasis is complete with an outdoor kitchen, bar, pool & spa, fire pit with built-in seating. Spacious guest house features 1,580 sqft 2 bed & 1 bath with family room & kitchenette. This unforgettable home is located just minutes from Ventura Blvd's trendy shops & fine dining.
Location
State CA
County Los Angeles
Area Enc - Encino
Zoning LAR1
Rooms
Other Rooms Guest House
Interior
Interior Features Eat-in Kitchen, Multiple Staircases, Walk-In Pantry, Wine Cellar, Walk-In Closet(s)
Heating Central
Cooling Central Air
Flooring Tile, Wood
Fireplaces Type Family Room, Living Room, Primary Bedroom
Fireplace Yes
Appliance Barbecue, Dishwasher, Disposal, Microwave, Refrigerator, Dryer, Washer
Laundry Inside, Laundry Room
Exterior
Parking Features Door-Multi, Driveway, Garage, Gated
Garage Spaces 3.0
Garage Description 3.0
Pool In Ground, Private
Community Features Gated
View Y/N No
View None
Total Parking Spaces 10
Private Pool Yes
Building
Story 2
Entry Level Two
Architectural Style Cape Cod
Level or Stories Two
Additional Building Guest House
New Construction No
Construction Status Updated/Remodeled
Others
Senior Community No
Tax ID 2283004002
Security Features Carbon Monoxide Detector(s),Gated Community,Smoke Detector(s)
Financing Cash,Conventional
Special Listing Condition Standard
Read Less
Want to know what your home might be worth? Contact us for a FREE valuation!

Our team is ready to help you sell your home for the highest possible price ASAP

Bought with Joshua Altman Douglas Elliman of California, Inc.





