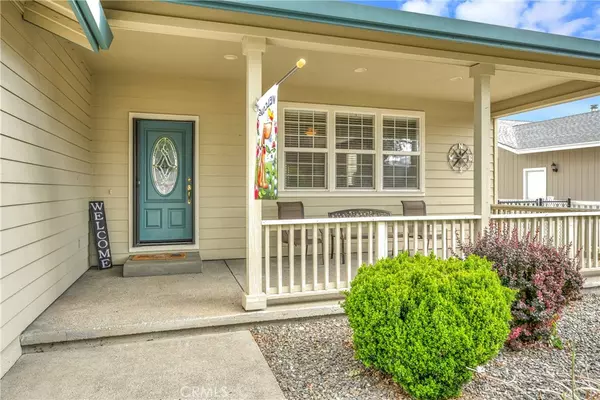$520,000
$520,000
For more information regarding the value of a property, please contact us for a free consultation.
19462 S Mountain Meadow S Hidden Valley Lake, CA 95467
4 Beds
3 Baths
2,320 SqFt
Key Details
Sold Price $520,000
Property Type Single Family Home
Sub Type Single Family Residence
Listing Status Sold
Purchase Type For Sale
Square Footage 2,320 sqft
Price per Sqft $224
MLS Listing ID LC22099984
Sold Date 05/27/22
Bedrooms 4
Full Baths 3
Condo Fees $282
Construction Status Updated/Remodeled
HOA Fees $282/mo
HOA Y/N Yes
Year Built 2005
Lot Size 8,093 Sqft
Property Description
GRAND GOLF COURSE HOME! This beautiful Hidden Valley Lake homes offers expansive spaces, upgraded amenities, and plenty of room for entertaining - both indoors & out! Enter to find high ceilings, upgraded flooring, and an efficient pellet stove - ideal for cool winter nights! The updated kitchen features a stainless steel farmhouse sink, granite slab counters with tile backsplash, newer light fixtures & a large pantry. Downstairs is a recently remodeled full bathroom with tub/shower combo, as well as a large utility room, plus the primary suite. The primary suite offers a large, extra deep wall closet, plus a second walk in closet in the en suite bath, as well as dual sinks, a stall shower, bath tub, and built in linen cabinetry. Upstairs are three bedrooms, one of which is extra large and can also serve as a family room or game room. The hall bathroom upstairs has dual sinks, granite slab counters, and a separate privacy door for the tub/shower & water closet area. A whole house fan helps keep your energy bills to a minimum. Outside enjoy a spacious covered front & back porch. The backyard is fully fenced and complete with a hot tub, raised bed garden area, garden shed & more. Enjoy stunning golf course views of the 18th hole & fairway. Come & discover the good life!
Location
State CA
County Lake
Area Lchvl - Hidden Valley Lake
Zoning R1
Rooms
Other Rooms Storage
Main Level Bedrooms 1
Interior
Interior Features Breakfast Bar, Ceiling Fan(s), Separate/Formal Dining Room, Granite Counters, High Ceilings, Pantry, Main Level Primary, Primary Suite, Walk-In Closet(s)
Heating Central, Propane, Pellet Stove
Cooling Central Air, Electric, Whole House Fan
Flooring Carpet, Laminate, Tile, Vinyl
Fireplaces Type Living Room, Pellet Stove
Fireplace Yes
Appliance Dishwasher, Disposal, Microwave, Propane Range, Refrigerator
Laundry Washer Hookup, Electric Dryer Hookup, Laundry Room
Exterior
Exterior Feature Rain Gutters
Parking Features Direct Access, Driveway, Garage Faces Front, Garage, Paved, RV Access/Parking
Garage Spaces 2.0
Garage Description 2.0
Fence Good Condition
Pool Community, Association
Community Features Dog Park, Golf, Hiking, Stable(s), Lake, Fishing, Gated, Pool
Utilities Available Cable Available, Electricity Connected, Propane, Phone Available, Sewer Connected, Water Connected
Amenities Available Sport Court, Dock, Dog Park, Golf Course, Picnic Area, Pier, Playground, Pool, Tennis Court(s), Trail(s)
Waterfront Description Lake Privileges
View Y/N Yes
View Golf Course, Neighborhood
Roof Type Composition
Porch Rear Porch, Concrete, Covered, Front Porch
Attached Garage Yes
Total Parking Spaces 6
Private Pool No
Building
Lot Description Lawn, Landscaped, Sprinkler System, Street Level
Story 2
Entry Level Two
Sewer Public Sewer
Water Public
Architectural Style See Remarks
Level or Stories Two
Additional Building Storage
New Construction No
Construction Status Updated/Remodeled
Schools
School District Middletown Unified
Others
HOA Name Hidden Valley Lake Association
Senior Community No
Tax ID 141671080000
Security Features Carbon Monoxide Detector(s),Gated Community,Smoke Detector(s)
Acceptable Financing Cash to New Loan, Conventional, FHA, VA Loan
Listing Terms Cash to New Loan, Conventional, FHA, VA Loan
Financing Cash
Special Listing Condition Standard
Read Less
Want to know what your home might be worth? Contact us for a FREE valuation!

Our team is ready to help you sell your home for the highest possible price ASAP

Bought with Shannon Williams • RE/MAX Gold Lake County






