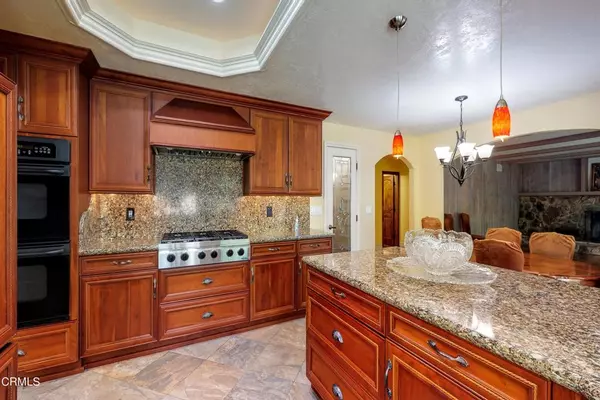$1,250,000
$1,250,000
For more information regarding the value of a property, please contact us for a free consultation.
1482 Cedar ST Santa Paula, CA 93060
5 Beds
3 Baths
3,778 SqFt
Key Details
Sold Price $1,250,000
Property Type Single Family Home
Sub Type Single Family Residence
Listing Status Sold
Purchase Type For Sale
Square Footage 3,778 sqft
Price per Sqft $330
Subdivision Bevins - 2579
MLS Listing ID V1-11517
Sold Date 05/27/22
Bedrooms 5
Full Baths 2
Three Quarter Bath 1
HOA Y/N No
Year Built 1977
Lot Size 0.382 Acres
Property Description
Over 3700 square feet of absolute quality construction, this custom 5br 3bath home offers everything one can wish for. Located at the end of a cul-de-sac, it overlooks a gorgeous pool, nature paths, orchards and the mountains in the near distance. This is a RETREAT and nearly impossible to find nestled within a friendly neighborhood and so close to the infrastructure of a small town like Santa Paula and the nearby City of Ventura. Besides a huge bedroom suite with sitting area, stunning bathroom with cedar wood walk in closet attached, this magnificent home also features: Views from almost all rooms; a giant party room upstairs with pool table and formal bar; a bedroom down stairs; a gorgeous open, yet formal, dining room; a huge dining area between family room and kitchen downstairs; 4 fireplaces in total; a gourmet kitchen with hammered copper sink, built in refrigerator, gourmet stove, cooking island, plus a dramatic staircase with gleaming wood floors. Other upgrades, extras and designer features include: Hot water circulator adaptor for instant hot water; a master bath tub that keeps the water hot; central vacuum; air conditioning; shutters; granite counters throughout the home; porcelain tile work throughout; custom doors everywhere, highly upgraded built-ins and cabinets; views from balconies of game room and master with an outdoor staircase leading to these balconies. hand scraped hickory wood floors: 4th bath by pool. Relax in nature by your amazing 20 by 35 foot pool (approximately) salt water pool, with a pool house with 4yh bathroom and a huge cabana. Enjoy time off with friends and family during your pool parties. Santa Paula climate ensures ample sunny days for this enjoyment. The 16,647 square foot lot (per accessor) features approximately 30 fruit trees and mature landscaping. Furthermore there is a 3 car garage. Originally constructed with all these amenities for the well known builder of the adjacent homes.
Location
State CA
County Ventura
Area Spl - Santa Paula
Rooms
Other Rooms Cabana
Main Level Bedrooms 1
Interior
Interior Features Built-in Features, Balcony, Central Vacuum, Separate/Formal Dining Room, Granite Counters, Open Floorplan, Storage, Sunken Living Room, Unfurnished, Bar, Bedroom on Main Level, Instant Hot Water, Primary Suite, Walk-In Closet(s)
Heating Forced Air
Cooling See Remarks
Flooring Carpet, Tile, Wood
Fireplaces Type Bonus Room, Family Room, Great Room, Living Room, Primary Bedroom, Recreation Room
Fireplace Yes
Appliance Built-In Range, Dishwasher
Laundry Laundry Room
Exterior
Parking Features Direct Access, Garage
Garage Spaces 3.0
Garage Description 3.0
Pool Diving Board, Gas Heat, Heated, In Ground, Private, See Remarks, Salt Water
Community Features Hiking
Utilities Available Electricity Connected, Natural Gas Connected, Sewer Connected, Water Connected
View Y/N Yes
View Hills, Mountain(s), Orchard
Roof Type Clay,Tile
Accessibility Safe Emergency Egress from Home
Porch Concrete, Covered
Attached Garage Yes
Total Parking Spaces 3
Private Pool Yes
Building
Story Two
Entry Level Two
Sewer Public Sewer
Water Public
Level or Stories Two
Additional Building Cabana
Others
Senior Community No
Tax ID 1000020205
Security Features Prewired
Acceptable Financing Cash, Cash to New Loan, Cal Vet Loan, FHA, Submit
Listing Terms Cash, Cash to New Loan, Cal Vet Loan, FHA, Submit
Financing Cash to Loan,Seller Financing
Special Listing Condition Standard
Read Less
Want to know what your home might be worth? Contact us for a FREE valuation!

Our team is ready to help you sell your home for the highest possible price ASAP

Bought with Adam Ipatzi • Keller Williams West Ventura County




