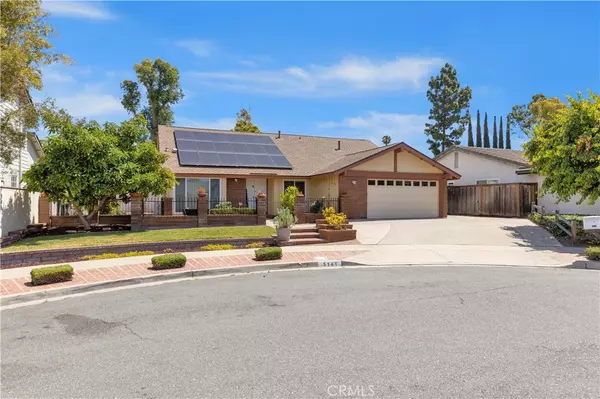$1,250,000
$1,200,000
4.2%For more information regarding the value of a property, please contact us for a free consultation.
5141 Bayonne CIR Irvine, CA 92604
3 Beds
2 Baths
1,723 SqFt
Key Details
Sold Price $1,250,000
Property Type Single Family Home
Sub Type Single Family Residence
Listing Status Sold
Purchase Type For Sale
Square Footage 1,723 sqft
Price per Sqft $725
Subdivision Ranch (Rc)
MLS Listing ID OC22094720
Sold Date 06/28/22
Bedrooms 3
Full Baths 2
Construction Status Turnkey
HOA Y/N No
Year Built 1969
Lot Size 6,372 Sqft
Lot Dimensions Assessor
Property Description
WELCOME TO THE RANCH! NO HOA’S … NO MELLO ROOS! ENJOY THIS SINGLE LEVEL THREE BEDROOM TWO BATH HOME. YOU WILL LOVE THE LOCATION AT THE CENTER OF THE RANCH AND AT THE END OF THE CUL-DE-SAC, RIGHT NEXT TO THE GREEN BELT AND WALKING PATH. YOUR HOME FEATURES LAMINATE AND TILE FLOORING. THE KICTHEN HAS A PASS-THROUGH WINDOW OUT TO YOUR NEW REDWOOD COUNTER. THE KITCHEN HAS A GAS STOVE AND OVEN WITH RECESSED LIGHTING AND ADJUSTABLE HUNTER DOUGLAS BLINDS ON BOTH KITCHEN WINDOWS. THE DINNING ROOM OVER LOOKS THE SIDE YARD & THE DINNING ROOM HAS BEEN FRESHLY PAINTED. THERE ARE FRENCH DOORS THAT LEAD OUT TO YOUR SIDE YARD. THE FRENCH DOORS HAVE HUNTER DOUGLAS ADJUSTABLE BLINDS. THE FAMILY ROOM FEATURES A WOOD/GAS FIREPLACE WITH VAULTED CEILINGS AND A SKY LIGHT ADDING NATURAL LIGHTING. IT HAS A SLIDING GLASS DOORS THAT GOES OUT TO THE PATIO. THEY HAVE HUNTER DOUGLAS BLINDS. FRONT BEDROOM LOOKS OUT ONTO THE COURTYARD AND HAS HUNTER DOUGLAS BLINDS. YOUR HOME HAS A SPACIOUS MASTER BEDROOM WITH MASTER BATHROOM THAT HAS A REMODELED SHOWER. YOUR HOME WILL ALSO BE VERY ENERGY EFFICIENT WITH A ROOF AND SOLAR PANELS THAT ARE LESS THAN ONE YEAR OLD. SOLAR PANELS ARE OWNED. THE BACKYARDS BACK FENCE IS VINYL. YOU WILL GET TO ENJOY A SPACIOUS BACKYARD WITH LEMON, AVOCADO & FIG TREES, GRAPEVINES AND ROSE BUSHES. IT’S A LITTLE SLICE OF HEAVEN IN IRVINE!
Location
State CA
County Orange
Area Ec - El Camino Real
Zoning R-1
Rooms
Main Level Bedrooms 3
Interior
Interior Features Separate/Formal Dining Room, Eat-in Kitchen, Granite Counters, High Ceilings, Open Floorplan, Pantry, Pull Down Attic Stairs, Stone Counters, Recessed Lighting
Heating Central
Cooling Central Air
Flooring Laminate, Tile
Fireplaces Type Family Room
Fireplace Yes
Appliance Dishwasher, Disposal, Gas Range, Refrigerator, Vented Exhaust Fan, Dryer, Washer
Laundry Inside
Exterior
Garage Direct Access, Driveway, Garage
Garage Spaces 2.0
Garage Description 2.0
Fence Vinyl, Wood
Pool None
Community Features Biking, Curbs, Gutter(s), Street Lights, Sidewalks
Utilities Available Cable Connected, Electricity Connected, Natural Gas Connected, Phone Connected, Sewer Connected, Water Connected
View Y/N No
View None
Roof Type Asphalt,Shingle
Porch Front Porch, Open, Patio
Attached Garage Yes
Total Parking Spaces 2
Private Pool No
Building
Lot Description Back Yard, Front Yard, Garden, Lawn, Sprinkler System
Story 1
Entry Level One
Foundation Slab
Sewer Public Sewer
Water Public
Architectural Style Ranch
Level or Stories One
New Construction No
Construction Status Turnkey
Schools
Elementary Schools Deerfield
Middle Schools Venado
High Schools Irvine
School District Irvine Unified
Others
Senior Community No
Tax ID 45104211
Acceptable Financing Cash, Cash to New Loan, Conventional, VA Loan
Listing Terms Cash, Cash to New Loan, Conventional, VA Loan
Financing Conventional
Special Listing Condition Standard
Read Less
Want to know what your home might be worth? Contact us for a FREE valuation!

Our team is ready to help you sell your home for the highest possible price ASAP

Bought with Katherine Han • Coldwell Banker Best Realty






