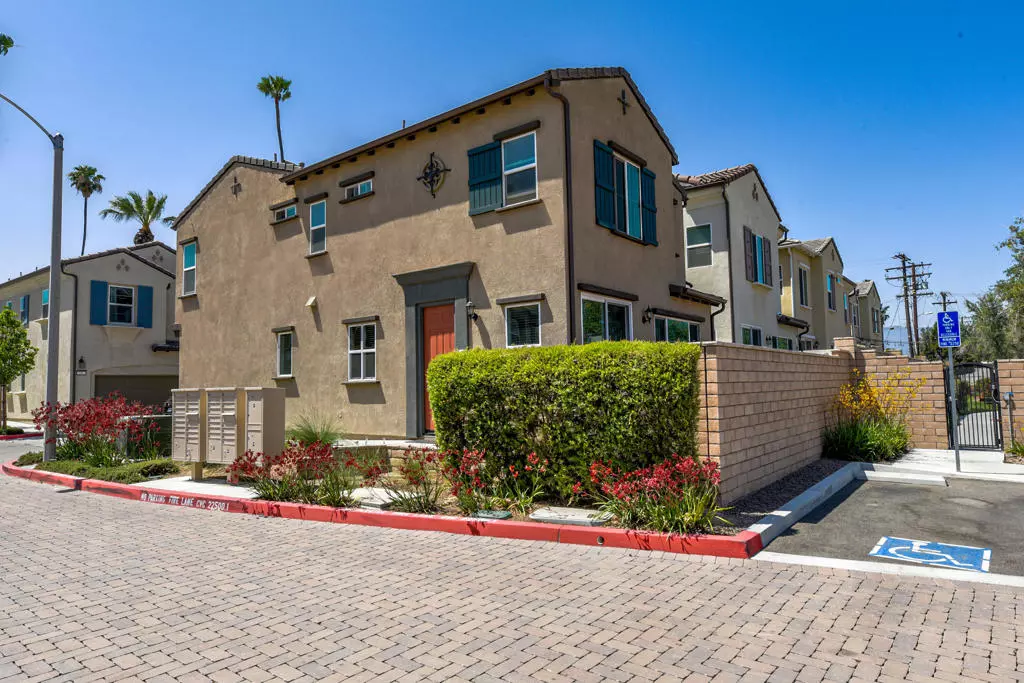$559,900
$559,900
For more information regarding the value of a property, please contact us for a free consultation.
3827 Grant ST #18 Corona, CA 92879
3 Beds
3 Baths
1,354 SqFt
Key Details
Sold Price $559,900
Property Type Condo
Sub Type Condominium
Listing Status Sold
Purchase Type For Sale
Square Footage 1,354 sqft
Price per Sqft $413
Subdivision Not Applicable-1
MLS Listing ID 219079445DA
Sold Date 07/05/22
Bedrooms 3
Full Baths 2
Half Baths 1
Condo Fees $185
HOA Fees $185/mo
HOA Y/N Yes
Year Built 2019
Lot Size 1,485 Sqft
Property Description
This beautiful home was recently built in 2019 to 1,354 (EST.) SF in the gated community of Sausalito. Although this home is classified as a condominium, it is completely detached and feels like a single family residence with 3 bedrooms, 2.5 baths, an attached 2 car garage with direct access to the home, and OWNED solar panels for maximum energy efficiency! The open floor plan is spacious and functional, as the living area is located downstairs and all bedrooms are located upstairs for total privacy. The first level features ceramic tile flooring throughout and is surrounded by windows and a sliding glass door leading to the backyard. This allows plenty of natural light to shine in, and it creates an open great room that feels light and bright. The kitchen has quartz countertops, stainless steel appliances, and an island with additional seating and pendant lighting above; perfect for entertaining! The second level is home to all 3 bedrooms and 2 full baths, with plush carpet in the bedrooms and hallway for maximum comfort. The laundry room is also conveniently located next to the bedrooms. The backyard patio was upgraded with interlocking pavers and plenty of room for a BBQ. Community swimming pool, clubhouse, playground & more! Close to shopping, dining, & easy freeway access!
Location
State CA
County Riverside
Area 248 - Corona
Interior
Interior Features Breakfast Bar, Separate/Formal Dining Room, Recessed Lighting, Primary Suite, Walk-In Closet(s)
Heating Central, Forced Air, Natural Gas
Cooling Central Air
Flooring Carpet, Tile
Fireplace No
Appliance Dishwasher, Gas Cooktop, Gas Water Heater, Microwave
Laundry Laundry Room
Exterior
Garage Direct Access, Garage, Side By Side
Garage Spaces 2.0
Garage Description 2.0
Fence Block
Pool Community, In Ground
Community Features Gated, Pool
Amenities Available Clubhouse, Controlled Access, Barbecue, Playground
View Y/N No
Roof Type Tile
Porch Enclosed, Wrap Around
Attached Garage Yes
Total Parking Spaces 2
Private Pool Yes
Building
Lot Description Drip Irrigation/Bubblers, Planned Unit Development, Sprinkler System
Story 2
Entry Level Two
Foundation Slab
Architectural Style Contemporary
Level or Stories Two
New Construction No
Others
Senior Community No
Tax ID 115301006
Security Features Gated Community
Acceptable Financing Cash, Cash to New Loan, Submit
Listing Terms Cash, Cash to New Loan, Submit
Financing Conventional
Special Listing Condition Standard
Read Less
Want to know what your home might be worth? Contact us for a FREE valuation!

Our team is ready to help you sell your home for the highest possible price ASAP

Bought with PFNon-Member Default • ITECH MLS





