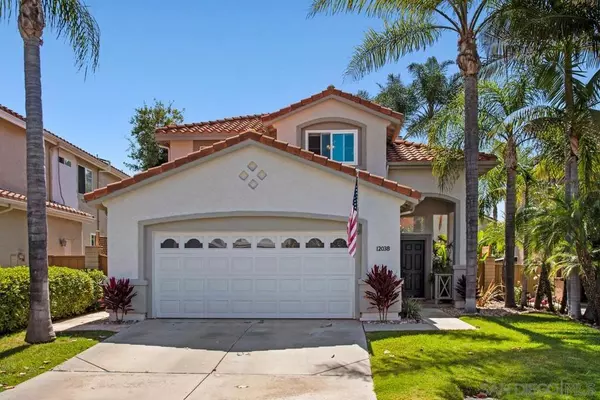$1,250,000
$1,200,000
4.2%For more information regarding the value of a property, please contact us for a free consultation.
12038 Dapple Way San Diego, CA 92128
3 Beds
3 Baths
1,750 SqFt
Key Details
Sold Price $1,250,000
Property Type Single Family Home
Sub Type Single Family Residence
Listing Status Sold
Purchase Type For Sale
Square Footage 1,750 sqft
Price per Sqft $714
Subdivision Sabre Spr
MLS Listing ID 220013634SD
Sold Date 07/13/22
Bedrooms 3
Full Baths 2
Half Baths 1
Condo Fees $53
Construction Status Turnkey
HOA Fees $53/mo
HOA Y/N Yes
Year Built 1996
Lot Size 4,965 Sqft
Property Description
Located in the highly desirable community of Sabre Springs, this 3 bed 2.5 bath home has been lovingly cared for and is ready to move right in and make it your own! Upon entering you'll immediately notice how the sunlight fills this home from the vaulted ceilings in the living room, and the beautifully updated flooring downstairs. The open concept lends itself to entertaining and flows nicely into the recently updated backyard, or cozy up by the fireplace in the Family room. The master bedroom is spacious with a substantial ensuite and large master closet. Situated within the Poway Unified School District and just a short walk to the highly rated Creekside Elementary, hiking trails, and parks. With easy freeway access, close to shopping you don't want to miss the opportunity to call this one home! Equipment: Dryer,Garage Door Opener, Range/Oven, Shed(s), Washer Sewer: Sewer Connected Topography: LL
Location
State CA
County San Diego
Area 92128 - Rancho Bernardo
Zoning R-1:SINGLE
Interior
Interior Features Ceiling Fan(s), Crown Molding, High Ceilings, Open Floorplan, Tile Counters, Two Story Ceilings, All Bedrooms Up
Heating Forced Air, Natural Gas
Cooling Central Air, Attic Fan
Flooring Carpet, Laminate, Tile
Fireplaces Type Family Room
Fireplace Yes
Appliance Dishwasher, Gas Cooktop, Disposal, Gas Water Heater, Microwave, Refrigerator
Laundry Electric Dryer Hookup, Gas Dryer Hookup, Inside
Exterior
Parking Features Direct Access, Driveway, Garage Faces Front, Garage, Garage Door Opener, On Street
Garage Spaces 2.0
Garage Description 2.0
Fence Wood
Pool None
Utilities Available Sewer Connected, Water Connected
Amenities Available Other
View Y/N No
View None
Accessibility None
Porch Rear Porch, Concrete
Total Parking Spaces 4
Private Pool No
Building
Story 2
Entry Level Two
Level or Stories Two
Construction Status Turnkey
Others
HOA Name Sabre Springs South
Senior Community No
Tax ID 3162612100
Acceptable Financing Cash, Conventional, FHA, VA Loan
Listing Terms Cash, Conventional, FHA, VA Loan
Financing VA
Read Less
Want to know what your home might be worth? Contact us for a FREE valuation!

Our team is ready to help you sell your home for the highest possible price ASAP

Bought with Stacy Fuerte • Compass





