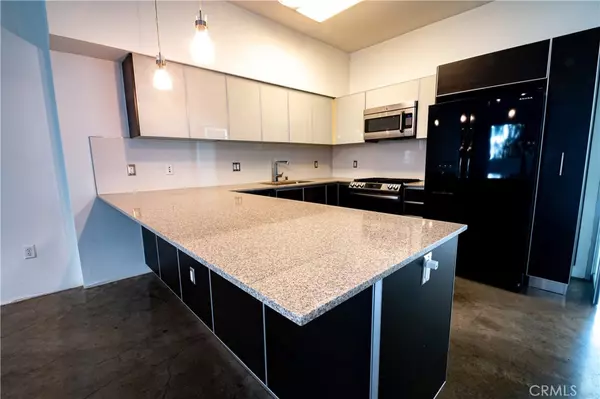$1,305,000
$1,399,000
6.7%For more information regarding the value of a property, please contact us for a free consultation.
11500 Tennessee AVE #128 Los Angeles, CA 90064
3 Beds
3 Baths
1,811 SqFt
Key Details
Sold Price $1,305,000
Property Type Condo
Sub Type Condominium
Listing Status Sold
Purchase Type For Sale
Square Footage 1,811 sqft
Price per Sqft $720
MLS Listing ID SB22081285
Sold Date 07/28/22
Bedrooms 3
Full Baths 3
HOA Fees $530/mo
HOA Y/N Yes
Year Built 2009
Lot Size 1.829 Acres
Property Sub-Type Condominium
Property Description
T-Lofts is centrally located in the heart of West LA between Santa Monica and Century City. The complex amenities include a gated garage with guest parking, multiple electric car charging stations, secured package delivery lockers, spa, picnic, and BBQ area, private gym, and conference room. This large light and bright town home has an open floor plan with gourmet kitchen, polished concrete floors, sleek appliances, 3 bedrooms, 3 full en suite bathrooms and a large outdoor rear patio perfect for entertaining. Access to the rear patio is made through a large roll up door for a true indoor-outdoor experience. The master suite bedroom has a separate tub and shower, dual sink, and a large walk-in closet. Parking provided is 2 side by side spots and conveniently located close to an elevator for easy access to main courtyard and unit. T-Lofts is located near fine restaurants as well as Ralphs, Trader Joe's and Smart & Final markets.
Location
State CA
County Los Angeles
Area Wla - West Los Angeles
Zoning LAC2
Rooms
Main Level Bedrooms 1
Interior
Interior Features Breakfast Bar, Recessed Lighting, Bedroom on Main Level, Main Level Primary, Multiple Primary Suites
Heating Central
Cooling Central Air
Flooring Concrete, Tile
Fireplaces Type None
Fireplace No
Appliance Dishwasher, Gas Cooktop, Disposal, Gas Range, Gas Water Heater, Microwave, Water Heater, Dryer, Washer
Laundry Inside, Laundry Closet
Exterior
Parking Features Assigned, Gated, One Space
Garage Spaces 2.0
Carport Spaces 2
Garage Description 2.0
Fence Block, Security
Pool None
Community Features Curbs, Sidewalks, Gated
Utilities Available Cable Available, Electricity Connected, Natural Gas Connected, Sewer Connected, Water Connected
Amenities Available Controlled Access, Outdoor Cooking Area, Barbecue, Pet Restrictions, Spa/Hot Tub, Security, Trash, Water
View Y/N No
View None
Porch Concrete, Front Porch, Patio
Total Parking Spaces 4
Private Pool No
Building
Story Two
Entry Level Two
Sewer Public Sewer
Water Private
Architectural Style Modern
Level or Stories Two
New Construction No
Schools
School District Los Angeles Unified
Others
HOA Name T lofts
HOA Fee Include Sewer
Senior Community No
Tax ID 4260024036
Security Features Closed Circuit Camera(s),Carbon Monoxide Detector(s),Fire Detection System,Fire Sprinkler System,Security Gate,Gated Community,24 Hour Security,Key Card Entry,Smoke Detector(s),Security Lights
Acceptable Financing Cash to New Loan
Listing Terms Cash to New Loan
Financing Conventional
Special Listing Condition Standard
Read Less
Want to know what your home might be worth? Contact us for a FREE valuation!

Our team is ready to help you sell your home for the highest possible price ASAP

Bought with May-Ann Woolsey Compass





