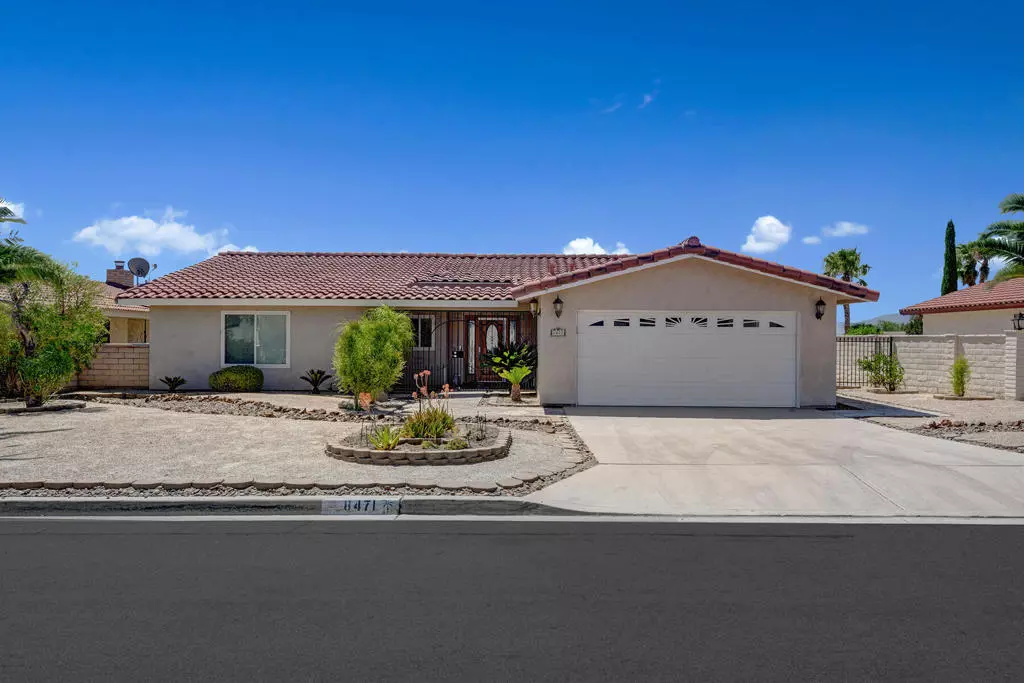$474,900
$479,000
0.9%For more information regarding the value of a property, please contact us for a free consultation.
8471 Warwick DR Desert Hot Springs, CA 92240
3 Beds
2 Baths
1,840 SqFt
Key Details
Sold Price $474,900
Property Type Single Family Home
Sub Type Single Family Residence
Listing Status Sold
Purchase Type For Sale
Square Footage 1,840 sqft
Price per Sqft $258
Subdivision Mission Lakes
MLS Listing ID 219081657PS
Sold Date 08/12/22
Bedrooms 3
Full Baths 2
Condo Fees $396
Construction Status Updated/Remodeled
HOA Fees $396/mo
HOA Y/N Yes
Year Built 1980
Lot Size 10,454 Sqft
Property Description
Gorgeous 3 bed/2 bath single story home featuring an open and bright floor plan, a beautiful backyard with private pool/spa and home was renovated both interior and exterior when seller purchased. Home features tropical ceiling fans in all rooms, dual pane windows and sliders throughout the house, lighted dome ceiling in the entryway, stainless steel appliances, custom maple wood cabinets throughout, granite counter tops crown molding throughout, remodeled bathrooms, wet bar with stainless steel sink and refrig., a complete central vacuum system. Garage is completely dry walled with manufactured cabinets and a solid wood workbench. Nicely landcaped with water efficient plants and Palm Springs gold sand, multicolored river rock, also includes a few Meyer lemon trees and a couple lime trees in the backyard, a beautiful water fountain, an outdoor 10 foot by 14 foot custom bar which contains a sink, refrigerator, lights and speaker system. You really must see this terrific home with a low HOA of $396.00 per month which includes golf for two on title, there is ayearly food fee of $480.00. Beautiful clubhouse with bar and fine dining, huge resort size pool, spas, snack shop, tennis courts, gym and even an 8 room inn.Many fun activities.
Location
State CA
County Riverside
Area 341 - Mission Lakes
Interior
Interior Features Wet Bar, Breakfast Bar, Built-in Features, Crown Molding, Separate/Formal Dining Room, All Bedrooms Down, Bedroom on Main Level, Main Level Primary
Heating Central, Fireplace(s)
Cooling Central Air
Flooring Carpet, Tile
Fireplaces Type Living Room
Fireplace Yes
Appliance Dishwasher, Electric Oven, Gas Cooktop, Disposal, Microwave, Refrigerator
Laundry In Garage
Exterior
Garage Direct Access, Driveway, Garage
Garage Spaces 2.0
Garage Description 2.0
Pool Community, In Ground, Private
Community Features Golf, Pool
Amenities Available Clubhouse, Fitness Center, Golf Course, Other, Tennis Court(s)
View Y/N Yes
View Mountain(s)
Roof Type Other,Tile
Porch Covered
Attached Garage Yes
Total Parking Spaces 2
Private Pool Yes
Building
Lot Description Planned Unit Development, Paved, Sprinkler System
Story 1
Entry Level One
Sewer Other
Architectural Style Traditional
Level or Stories One
New Construction No
Construction Status Updated/Remodeled
Others
HOA Name Mission Lakes Country Club
Senior Community No
Tax ID 661073013
Acceptable Financing Submit
Listing Terms Submit
Financing Conventional
Special Listing Condition Standard
Read Less
Want to know what your home might be worth? Contact us for a FREE valuation!

Our team is ready to help you sell your home for the highest possible price ASAP

Bought with Steve Guerrero • SPEKTERRA






