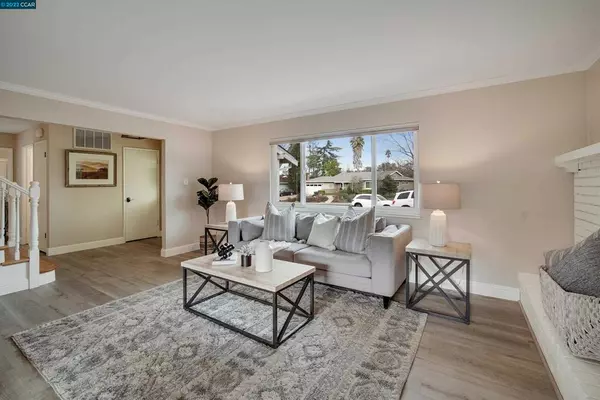$1,380,000
$1,098,000
25.7%For more information regarding the value of a property, please contact us for a free consultation.
743 San Mateo Ct Concord, CA 94518
4 Beds
3 Baths
1,853 SqFt
Key Details
Sold Price $1,380,000
Property Type Single Family Home
Sub Type Single Family Residence
Listing Status Sold
Purchase Type For Sale
Square Footage 1,853 sqft
Price per Sqft $744
Subdivision Ygnacio Woods
MLS Listing ID 40977582
Sold Date 02/14/22
Bedrooms 4
Full Baths 2
Half Baths 1
HOA Y/N No
Year Built 1962
Lot Size 0.353 Acres
Property Description
Completely renovated in 1 of Concord's most sought-after communities, Ygnacio Wood, 2 blocks from WC. Beautifully remodeled kitchen w quartz counters, subway tile backsplash, SS appliances, custom cabinets; all 3 bathrooms have been tastefully remodeled; original hardwood floors upstairs & modern LVP flooring downstairs. Spacious living rm w fireplace & separate family rm. Convenient 1 bedroom downstairs; 3 upstairs. The home is drenched in natural light & painted in neutral, crisp palettes throughout. ROOF only 3 yrs new! Sits at the end of a court on a huge, flat 15,000+ sqft lot w well-water for irrigation & several fruit trees. Detached structure can be a gym, art, dance studio, work-shop, etc. Energy efficient: dual-pane windows throughout & solar! Close to the swim club, Iron Horse Trail, Lime Ridge Open Space, BART, freeway, 4 shopping centers including Whole Foods, Trader Joe's, several restaurants & shopping, K-12 public & private schools. Open Saturday 1-4.
Location
State CA
County Contra Costa
Interior
Interior Features Workshop
Heating Forced Air
Cooling Central Air
Flooring See Remarks, Wood
Fireplaces Type Living Room, Wood Burning
Fireplace Yes
Exterior
Garage Garage, RV Access/Parking
Garage Spaces 2.0
Garage Description 2.0
View Y/N Yes
View Mountain(s)
Attached Garage Yes
Total Parking Spaces 2
Private Pool No
Building
Lot Description Back Yard, Yard
Story Two
Entry Level Two
Sewer Public Sewer
Architectural Style Contemporary
Level or Stories Two
Others
Tax ID 134172006
Acceptable Financing Cash, Conventional
Listing Terms Cash, Conventional
Read Less
Want to know what your home might be worth? Contact us for a FREE valuation!

Our team is ready to help you sell your home for the highest possible price ASAP

Bought with Clifton Driver • Delphi Realty Group






