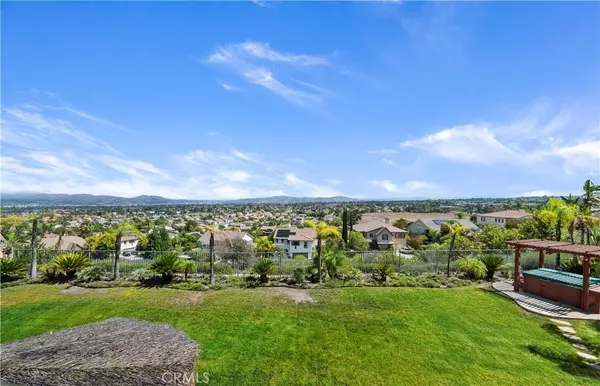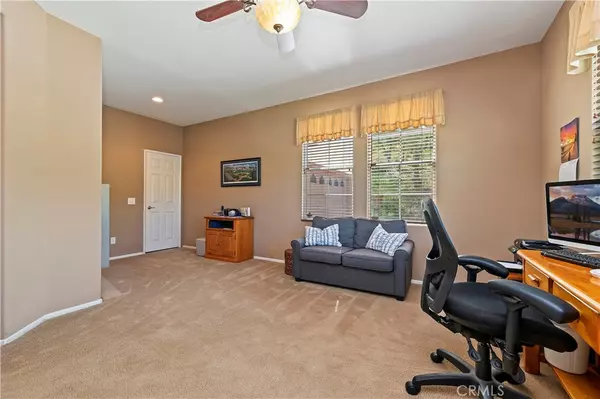$998,500
$998,500
For more information regarding the value of a property, please contact us for a free consultation.
1451 Tudor CIR Corona, CA 92882
4 Beds
4 Baths
3,752 SqFt
Key Details
Sold Price $998,500
Property Type Single Family Home
Sub Type Single Family Residence
Listing Status Sold
Purchase Type For Sale
Square Footage 3,752 sqft
Price per Sqft $266
Subdivision ,Hidden Crest
MLS Listing ID IG22204055
Sold Date 11/03/22
Bedrooms 4
Full Baths 3
Half Baths 1
Condo Fees $146
Construction Status Turnkey
HOA Fees $146/mo
HOA Y/N Yes
Year Built 2003
Lot Size 0.260 Acres
Lot Dimensions Public Records
Property Sub-Type Single Family Residence
Property Description
VIEW! VIEW! VIEW! Lots of privacy with this large home at the end of a Cul-De-Sac with lots of street parking. The large backyard has a panoramic view of the city and hills. There is a three-car garage plus one tandem garage parking space. The home has a downstairs office plus a loft office with built-in desk, bookcases and cabinets. One of the secondary bedrooms has its own bathroom. Wait till you see the master bath and walk-in closet! There is a large back yard with a spa and gazebo and a built-in BBQ island, all with the gorgeous views.
Location
State CA
County Riverside
Area 248 - Corona
Rooms
Other Rooms Second Garage, Gazebo
Interior
Interior Features Breakfast Bar, Ceiling Fan(s), Cathedral Ceiling(s), Separate/Formal Dining Room, Granite Counters, Laminate Counters, Open Floorplan, Tile Counters, All Bedrooms Up, Loft, Primary Suite, Walk-In Closet(s)
Heating Central
Cooling Central Air
Flooring Carpet, Tile
Fireplaces Type Family Room
Fireplace Yes
Appliance Double Oven, Dishwasher, Gas Cooktop, Gas Oven, Microwave, Self Cleaning Oven, Water To Refrigerator, Water Heater
Laundry Inside, Laundry Room, Upper Level
Exterior
Exterior Feature Barbecue
Parking Features Door-Multi, Direct Access, Garage, Garage Door Opener
Garage Spaces 4.0
Garage Description 4.0
Pool None
Community Features Gutter(s), Storm Drain(s), Street Lights, Sidewalks
Utilities Available Cable Available, Electricity Connected, Natural Gas Connected, Phone Connected, Sewer Connected, Water Connected
Amenities Available Maintenance Grounds
View Y/N Yes
View City Lights, Mountain(s), Panoramic
Porch Concrete, Patio
Total Parking Spaces 4
Private Pool No
Building
Lot Description 0-1 Unit/Acre, Cul-De-Sac, Sprinklers In Rear, Sprinklers In Front, Sprinkler System, Yard
Story 2
Entry Level Two
Foundation Slab
Sewer Private Sewer
Water Public
Architectural Style Contemporary
Level or Stories Two
Additional Building Second Garage, Gazebo
New Construction No
Construction Status Turnkey
Schools
School District Corona-Norco Unified
Others
HOA Name Hidden Crest Homeowners Association
Senior Community No
Tax ID 112351007
Acceptable Financing Cash, Cash to New Loan, Conventional
Listing Terms Cash, Cash to New Loan, Conventional
Financing Cash to New Loan
Special Listing Condition Standard
Read Less
Want to know what your home might be worth? Contact us for a FREE valuation!

Our team is ready to help you sell your home for the highest possible price ASAP

Bought with Jason Mannino Help U Sell 951 Realty





