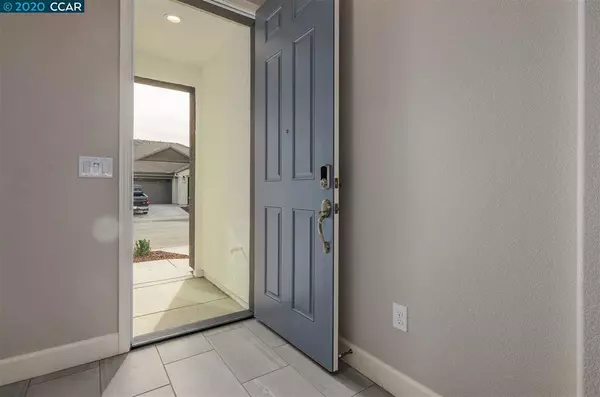$520,225
$525,225
1.0%For more information regarding the value of a property, please contact us for a free consultation.
1461 Santorini St 0032 Brentwood, CA 94513
2 Beds
2 Baths
1,342 SqFt
Key Details
Sold Price $520,225
Property Type Single Family Home
Listing Status Sold
Purchase Type For Sale
Square Footage 1,342 sqft
Price per Sqft $387
Subdivision Brentwood
MLS Listing ID 40888026
Sold Date 03/06/20
Bedrooms 2
Full Baths 2
Condo Fees $169
HOA Fees $169/mo
HOA Y/N Yes
Year Built 2019
Lot Size 3,402 Sqft
Property Description
Barcelona by Shea Homes, a new home community just an hour's drive from San Francisco. An intimate clubhouse will sit at the heart of the community.Elegant Marble and Limestone Tile Backsplash, Wood Plank Tile Flooring, Throughout Main Areas, Quartz Countertops, Stainless Steel Appliances, Gourmet Kitchen Cabinetry Package, Front Load Washer and Dryer, Hunter Douglas, Window Coverings, Rear Landscape Package, Neutral Taupe Color Tones. Construction: Shea Homes, Inc., (CSLB #672285). Located within Barcelona by Shea Homes,® a community intended for occupancy by at least one person 55 years of age or older, with certain exceptions for younger persons as provided by law and the governing covenants, conditions and restrictions. Electricity production via photovoltaic (PV) panels. PV system subject to 20 year lease with Solar Provider. Seller may provide lease payments as an inducement to Buyer.
Location
State CA
County Contra Costa
Interior
Heating Forced Air, Natural Gas
Cooling Central Air
Flooring Tile, Wood
Fireplaces Type None
Fireplace No
Appliance Gas Water Heater
Exterior
Parking Features Garage, Garage Door Opener
Garage Spaces 2.0
Garage Description 2.0
Pool None
Amenities Available Clubhouse, Other
Roof Type Tile
Attached Garage Yes
Total Parking Spaces 2
Private Pool No
Building
Lot Description Back Yard, Front Yard, Street Level
Story One
Entry Level One
Foundation Slab
Sewer Public Sewer
Architectural Style Craftsman
Level or Stories One
Others
HOA Name NOT LISTED
Tax ID 007590036
Acceptable Financing Cash, Conventional
Listing Terms Cash, Conventional
Read Less
Want to know what your home might be worth? Contact us for a FREE valuation!

Our team is ready to help you sell your home for the highest possible price ASAP

Bought with Melissa Chatterton • Shea Homes Marketing Company





