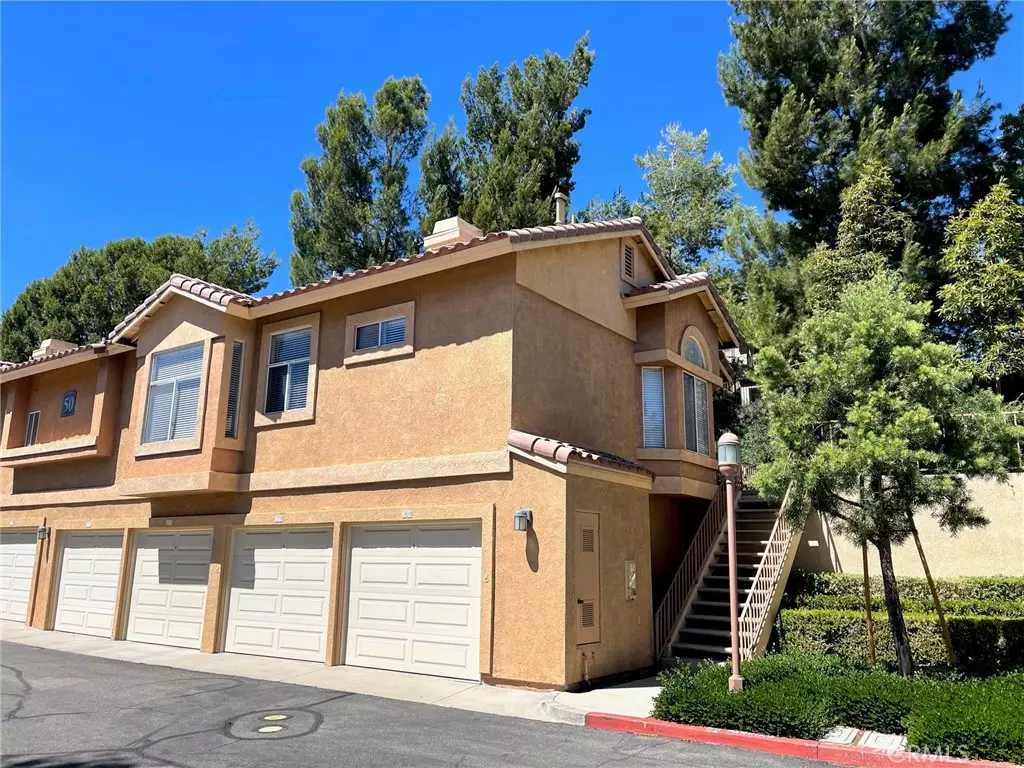$585,000
$575,000
1.7%For more information regarding the value of a property, please contact us for a free consultation.
19431 Rue De Valore #50B Lake Forest, CA 92610
2 Beds
2 Baths
1,048 SqFt
Key Details
Sold Price $585,000
Property Type Condo
Sub Type Condominium
Listing Status Sold
Purchase Type For Sale
Square Footage 1,048 sqft
Price per Sqft $558
Subdivision Tuscany (Tusc)
MLS Listing ID OC22173767
Sold Date 11/23/22
Bedrooms 2
Full Baths 2
Condo Fees $422
Construction Status Turnkey
HOA Fees $422/mo
HOA Y/N Yes
Year Built 1991
Lot Size 1,999 Sqft
Property Description
Back on the Market! Nestled in this resort-style living gated community of Tuscany in Foothill Ranch, one will find an UPPER-level corner unit that opens to an extra-large private patio area laced with a lush greenbelt hillside. This home features an open floor plan with a large living room, fireplace, and two spacious master bedrooms. Stepping up to the entry way of the unit, the front balcony is large enough for a seating area and BBQ, perfect for entertaining. Walking through the front door, you will immediately notice upgraded flooring throughout, and upgraded kitchen and newer appliances included new washer and dryer, and new AC unit. The high ceilings and natural lighting make the home feel spacious and large. Though equipped with a one-car garage below, it offers tons of guess parking. This home sits on one of the largest lots in this community. Close to restaurants, parks, schools, and shops, it’s truly one of a kind.
Location
State CA
County Orange
Area Fh - Foothill Ranch
Rooms
Main Level Bedrooms 1
Interior
Interior Features Separate/Formal Dining Room, High Ceilings, Bedroom on Main Level, Main Level Primary, Walk-In Closet(s)
Heating Central
Cooling Central Air
Flooring Laminate
Fireplaces Type Living Room
Fireplace Yes
Appliance Dishwasher, Gas Cooktop, Gas Oven, Gas Range, Microwave, Refrigerator, Water Heater, Dryer, Washer
Laundry Laundry Closet
Exterior
Garage Door-Single, Garage, Guest
Garage Spaces 1.0
Garage Description 1.0
Pool Association
Community Features Biking, Dog Park, Foothills, Gutter(s), Park, Storm Drain(s), Street Lights, Suburban, Sidewalks, Gated
Amenities Available Call for Rules, Clubhouse, Dog Park, Fitness Center, Pool, Pet Restrictions, Pets Allowed, Spa/Hot Tub, Security, Tennis Court(s), Trail(s), Trash
View Y/N Yes
View Hills
Porch Concrete, Patio
Attached Garage No
Total Parking Spaces 1
Private Pool No
Building
Lot Description 0-1 Unit/Acre
Story 1
Entry Level One
Foundation Slab
Sewer Public Sewer
Water Public
Architectural Style Mediterranean
Level or Stories One
New Construction No
Construction Status Turnkey
Schools
Elementary Schools Foothill Ranch
School District Saddleback Valley Unified
Others
HOA Name Tuscany at Foothill
Senior Community No
Tax ID 93911589
Security Features Gated Community
Acceptable Financing Cash to New Loan
Listing Terms Cash to New Loan
Financing Cash to New Loan
Special Listing Condition Standard
Read Less
Want to know what your home might be worth? Contact us for a FREE valuation!

Our team is ready to help you sell your home for the highest possible price ASAP

Bought with Jessica Gugliotta • eXp Realty of California Inc






