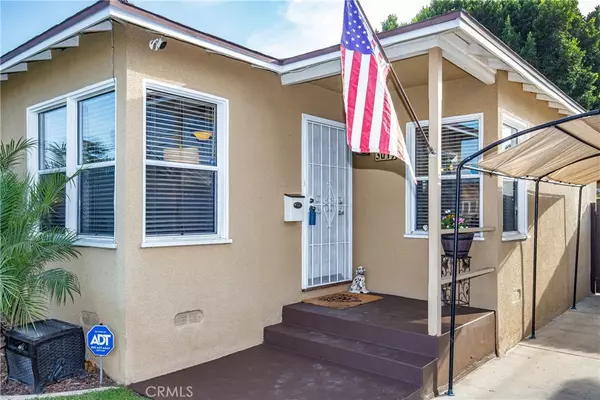$740,000
$765,000
3.3%For more information regarding the value of a property, please contact us for a free consultation.
3019 Halsey AVE Arcadia, CA 91006
2 Beds
1 Bath
1,050 SqFt
Key Details
Sold Price $740,000
Property Type Single Family Home
Sub Type Single Family Residence
Listing Status Sold
Purchase Type For Sale
Square Footage 1,050 sqft
Price per Sqft $704
MLS Listing ID SR22127906
Sold Date 12/15/22
Bedrooms 2
Full Baths 1
Construction Status Turnkey
HOA Y/N No
Year Built 1946
Lot Size 6,033 Sqft
Lot Dimensions Assessor
Property Description
MOVE-IN READY! Includes all indoor and outdoor furniture, appliances, and carport cover!
Located in a quiet residential neighborhood of Mayflower Village, cute low-maintenance curb appeal with lots of backyard space! This home features two good size bedrooms with one full bathroom which is situated on a large lot, includes a cozy living room, bright kitchen with newly installed quartz counters to entertain, large covered patio area for gatherings complete with an outdoor TV, misters, roll down sunscreens, fans, lighting, Fire pit table for socializing and the best part of all is the furniture is included! Shed behind 1 car detached garage with laundry, also this house is equipped with a whole house water treatment system, 2 water heaters one is a tankless water heater, wood flooring, central air and heating, dual pane windows, copper piping, recently painted trim, newly built and painted security gates, security cameras, steel front entry security door, additional carport cover on the driveway, sprinklers, mature trees, and landscaping has plenty of room for potential expansion or build an ADU (Buyer to verify with the City). Conveniently located to local amenities.
Location
State CA
County Los Angeles
Area 605 - Arcadia
Zoning LCA105
Rooms
Other Rooms Shed(s)
Main Level Bedrooms 2
Interior
Interior Features Built-in Features, Ceiling Fan(s), Separate/Formal Dining Room, Open Floorplan, Pantry, Quartz Counters, Storage, All Bedrooms Down, Bedroom on Main Level, Walk-In Closet(s)
Heating Forced Air
Cooling Central Air
Flooring Carpet, Tile, Wood
Fireplaces Type None
Fireplace No
Appliance Dishwasher, Exhaust Fan, Free-Standing Range, Disposal, Gas Oven, Gas Range, Gas Water Heater, Ice Maker, Microwave, Refrigerator, Self Cleaning Oven, Water Softener, Tankless Water Heater, Water To Refrigerator
Laundry In Garage
Exterior
Exterior Feature Lighting, Misting System
Parking Features Concrete, Carport, Direct Access, Door-Single, Driveway, Garage, Gated, Paved, On Street
Garage Spaces 1.0
Garage Description 1.0
Pool None
Community Features Curbs, Foothills, Gutter(s), Street Lights, Sidewalks
Utilities Available Cable Available, Electricity Connected, Natural Gas Connected, Phone Available, Sewer Connected, Water Connected, Overhead Utilities
View Y/N Yes
View Mountain(s), Neighborhood
Porch Concrete, Covered, Front Porch, Open, Patio
Attached Garage No
Total Parking Spaces 3
Private Pool No
Building
Lot Description Back Yard, Front Yard, Sprinklers In Rear, Sprinklers In Front, Lawn, Landscaped, Near Public Transit, Rectangular Lot, Sprinkler System, Street Level, Trees, Walkstreet, Yard
Faces East
Story 1
Entry Level One
Foundation Raised
Sewer Sewer Tap Paid
Water Public
Architectural Style Bungalow
Level or Stories One
Additional Building Shed(s)
New Construction No
Construction Status Turnkey
Schools
School District El Monte Union High
Others
Senior Community No
Tax ID 8571002018
Security Features Prewired,Carbon Monoxide Detector(s),Smoke Detector(s),Security Lights
Acceptable Financing Submit
Listing Terms Submit
Financing Conventional
Special Listing Condition Standard
Read Less
Want to know what your home might be worth? Contact us for a FREE valuation!

Our team is ready to help you sell your home for the highest possible price ASAP

Bought with Jeffrey Berg • DPP






