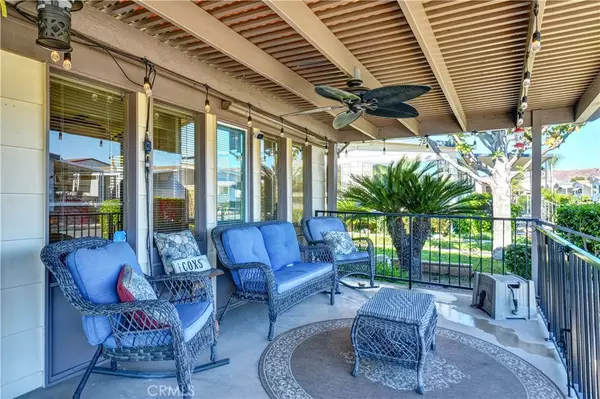$295,000
$295,000
For more information regarding the value of a property, please contact us for a free consultation.
2341 Lake Crest LN #88 La Habra, CA 90631
2 Beds
2 Baths
1,536 SqFt
Key Details
Sold Price $295,000
Property Type Manufactured Home
Listing Status Sold
Purchase Type For Sale
Square Footage 1,536 sqft
Price per Sqft $192
MLS Listing ID PW22237820
Sold Date 12/29/22
Bedrooms 2
Full Baths 1
Three Quarter Bath 1
Construction Status Updated/Remodeled,Turnkey
HOA Y/N No
Land Lease Amount 1425.0
Year Built 1975
Property Description
Pride of ownership home on a corner lot. Spacious, upgraded unit with 2 bedrooms and 2 baths. Central air and forced heat. Newer flooring, paint, water heater, and plenty of dual pane windows, which bring in the warm sunlight into the home. Huge covered, concrete patio that is gated and perfect for outdoor relaxing or entertaining. Very Large Living room with high beam ceilings, dining area and ceiling fans throughout. Upgraded kitchen has newer gas built in oven, stainless steel sink, dishwasher and faucet. Refrigerator, washer and dryer are included. New quartz counter tops. Huge Master suite has spacious bathroom with a sunken tub and both bathrooms are upgraded. New roof. Beautiful views of the lush greenbelt. This is a gorgeous place to live and boasts a lake stocked with trout, tall pine trees and well maintained grounds. Did I mention, lots of activities too!
Location
State CA
County Orange
Area 87 - La Habra
Building/Complex Name Lake Park La Habra
Rooms
Other Rooms Storage
Interior
Interior Features Beamed Ceilings, Block Walls, Ceiling Fan(s), Open Floorplan, Quartz Counters, Storage, Primary Suite
Heating Central
Cooling Central Air
Flooring Laminate
Fireplace No
Appliance Built-In Range, Dishwasher, Gas Cooktop, Gas Oven, Gas Range, Gas Water Heater, Microwave, Refrigerator, Washer
Laundry Washer Hookup, Gas Dryer Hookup, Inside
Exterior
Parking Features Attached Carport, Driveway, Side By Side
Carport Spaces 2
Fence Block
Pool Community, In Ground
Community Features Fishing, Lake, Pool
Utilities Available Electricity Connected, Natural Gas Connected, Sewer Connected, Water Connected
Waterfront Description Lake,Lake Privileges
View Y/N Yes
View Park/Greenbelt
Porch Concrete, Covered, Front Porch
Total Parking Spaces 2
Private Pool No
Building
Lot Description Corner Lot, Cul-De-Sac
Faces East
Story One
Entry Level One
Sewer Public Sewer
Water Public
Level or Stories One
Additional Building Storage
Construction Status Updated/Remodeled,Turnkey
Schools
High Schools Sonora
School District Lowell Joint Unified
Others
Pets Allowed Yes
Senior Community Yes
Tax ID 89028088
Acceptable Financing Cash, Conventional
Listing Terms Cash, Conventional
Financing Conventional
Special Listing Condition Trust
Pets Allowed Yes
Read Less
Want to know what your home might be worth? Contact us for a FREE valuation!

Our team is ready to help you sell your home for the highest possible price ASAP

Bought with Betty Lopez Better Homes, BHR Whittier Inc






