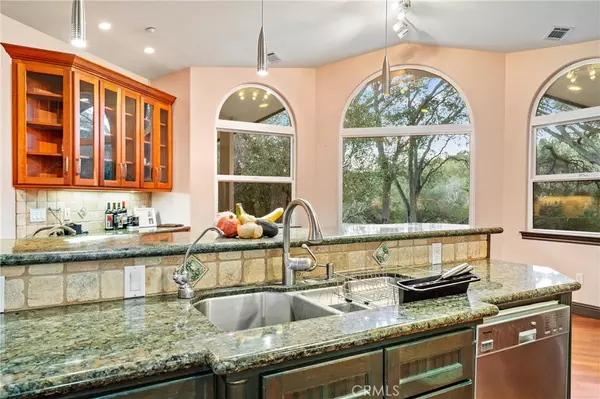$921,000
$879,900
4.7%For more information regarding the value of a property, please contact us for a free consultation.
2055 San Fernando RD Atascadero, CA 93422
4 Beds
4 Baths
3,000 SqFt
Key Details
Sold Price $921,000
Property Type Single Family Home
Sub Type Single Family Residence
Listing Status Sold
Purchase Type For Sale
Square Footage 3,000 sqft
Price per Sqft $307
Subdivision Atnorthwest(20)
MLS Listing ID NS21037667
Sold Date 04/16/21
Bedrooms 4
Full Baths 2
Half Baths 1
Three Quarter Bath 1
HOA Y/N No
Year Built 2005
Lot Size 3.800 Acres
Property Description
Beautiful custom built Mediterranean style home with 3 bedrooms & office at the main home offering over 2700+ square feet, as well as your granny unit (conversion of one of the 5 garage spaces) into a 250+/- square foot guest unit! Step inside, through your welcoming glass French doors, to volume ceilings, an open floor plan & a kitchen that is the dream of every chef! Find your Viking 6 burner professional cooktop, Premium Miele appliances, including a warming drawer and built in espresso/coffee machine, as well as your wine bar too! The center island offers bar seating! The archways and architecture are appealing and exotic Cumaru Brazilian hardwood floors run through the living spaces. You will enjoy built in surround sound, as you entertain your guests, as well as the gas fireplace and the indoor/outdoor lifestyle this property offers to you! Your spacious master suite has a walk in closet and gorgeous en-suite bathroom with custom tile work and 2 vanities! The high end finishes in this home are stunning! Step outside onto your private paver patio or walk the nearly 4 acres to take in the mature oaks & nature! At the 3 car garage find 2 garage spaces and your 1 bedroom detached unit with a 3/4 bath and kitchenette and detached is another 2 car garage! The home is set back off the street, well situated to enjoy the peace and quiet! There is a fenced in yard area and plenty of room to expand! Call today or take your video tour here http://vid.us/70g2ol
Location
State CA
County San Luis Obispo
Area Atsc - Atascadero
Zoning RS
Rooms
Main Level Bedrooms 4
Interior
Interior Features All Bedrooms Down
Heating Central
Cooling Central Air
Fireplaces Type Living Room
Fireplace Yes
Laundry Laundry Room
Exterior
Garage Spaces 4.0
Garage Description 4.0
Pool None
Community Features Rural
View Y/N Yes
View Trees/Woods
Roof Type Tile
Attached Garage Yes
Total Parking Spaces 12
Private Pool No
Building
Lot Description Rolling Slope
Story One
Entry Level One
Sewer Septic Tank
Water Public
Level or Stories One
New Construction No
Schools
School District Atascadero Unified
Others
Senior Community No
Tax ID 049281014
Acceptable Financing Cash to New Loan
Listing Terms Cash to New Loan
Financing Conventional
Special Listing Condition Standard
Read Less
Want to know what your home might be worth? Contact us for a FREE valuation!

Our team is ready to help you sell your home for the highest possible price ASAP

Bought with Kelly Thulin • Malik Real Estate Group, Inc.






