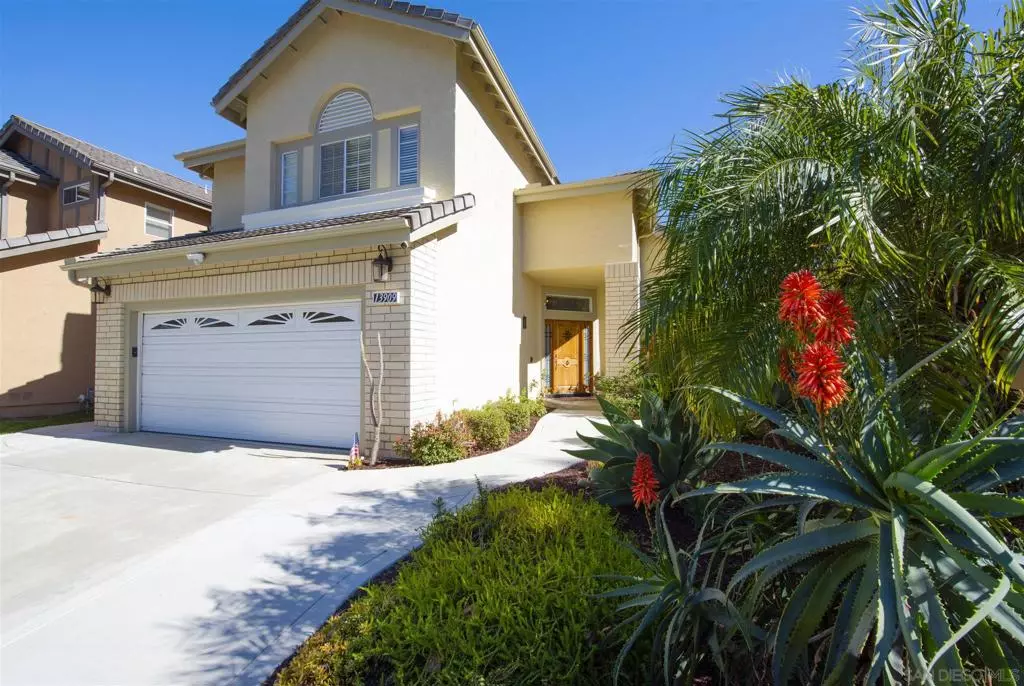$1,015,000
$999,999
1.5%For more information regarding the value of a property, please contact us for a free consultation.
13909 Capewood Ln San Diego, CA 92128
4 Beds
3 Baths
2,169 SqFt
Key Details
Sold Price $1,015,000
Property Type Single Family Home
Sub Type Single Family Residence
Listing Status Sold
Purchase Type For Sale
Square Footage 2,169 sqft
Price per Sqft $467
Subdivision Carmel Mountain Ranch
MLS Listing ID 210004530
Sold Date 04/01/21
Bedrooms 4
Full Baths 2
Half Baths 1
Condo Fees $44
HOA Fees $44/mo
HOA Y/N Yes
Year Built 1989
Lot Size 5,227 Sqft
Property Description
Beautiful corner lot in the welcoming residential neighborhood of Carmel Mountain Ranch! Open the door into an open living room and connected dining room with vaulted ceilings and large windows allowing all day natural light. The floor plan then flows to the updated kitchen with granite countertops, refurbished cabinets, stainless steel appliances and fixtures. Waterproof luxury vinyl floors throughout. Master bedroom contains a remodeled bathroom w/ rainfall shower. Open family room which leads to the a water-conservative back and side yard perfect for entertaining and relaxing. Mature fruit trees located in the front yard. Spacious 2 car garage with large cabinets for storage. Whole house repiped in 2017. Conveniently located close to all amenity CMR has to offer, but quietly hidden from the hustle and bustle. Walking distance to Shoal Creek Elementary. Easy access to I-15 and CA-56 freeways. Just a 20 minute drive from the beautiful Del Mar beach or Downtown San Diego! Don’t miss out on this rare gem. Conveniently located close to all amenity CMR has to offer. Walking distance to Shoal Creek Elementary. Easy access to I-15 and CA-56 freeways. Just a 20 minute drive from the beautiful Del Mar beach or Downtown San Diego! Don’t miss out on this rare gem. Equipment: Dryer,Garage Door Opener, Washer Other Fees: 0 Sewer: Sewer Connected Topography: LL
Location
State CA
County San Diego
Area 92128 - Rancho Bernardo
Zoning R-1:SINGLE
Interior
Interior Features Walk-In Closet(s)
Heating Forced Air, Natural Gas
Cooling Central Air
Fireplaces Type Family Room
Fireplace Yes
Appliance Counter Top, Dishwasher, Gas Cooktop, Disposal, Microwave, Refrigerator
Laundry Electric Dryer Hookup, Gas Dryer Hookup
Exterior
Garage Asphalt
Garage Spaces 2.0
Garage Description 2.0
Fence Partial
Pool None
Attached Garage Yes
Total Parking Spaces 5
Private Pool No
Building
Story 2
Entry Level Two
Level or Stories Two
Others
HOA Name Walter Management
Senior Community No
Tax ID 3136211100
Acceptable Financing Cash, Conventional, FHA, VA Loan
Listing Terms Cash, Conventional, FHA, VA Loan
Financing Conventional
Read Less
Want to know what your home might be worth? Contact us for a FREE valuation!

Our team is ready to help you sell your home for the highest possible price ASAP

Bought with Scott Cheng • Providential Group, Inc.






