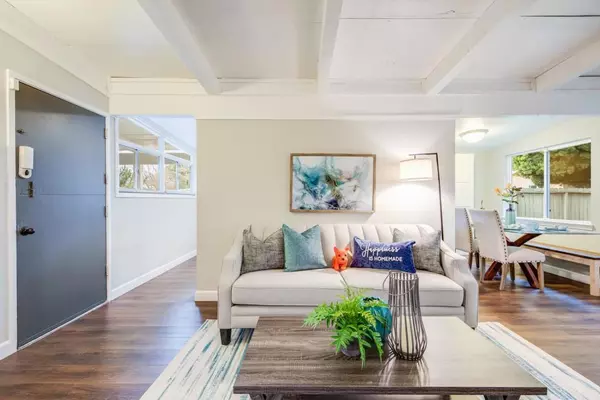$895,000
$799,950
11.9%For more information regarding the value of a property, please contact us for a free consultation.
Address not disclosed East Palo Alto, CA 94303
3 Beds
1 Bath
880 SqFt
Key Details
Sold Price $895,000
Property Type Single Family Home
Sub Type Single Family Residence
Listing Status Sold
Purchase Type For Sale
Square Footage 880 sqft
Price per Sqft $1,017
MLS Listing ID ML81826980
Sold Date 02/26/21
Bedrooms 3
Full Baths 1
HOA Y/N No
Year Built 1953
Lot Size 7,200 Sqft
Property Description
Don't let the house square footage fool you. This bright and open mid-century modern, Eichler-style home is super cute! Updated laminate floors and kitchen within the last 5 years. Brand new interior and exterior paint. Beautiful Quartz countertops. Custom window coverings. Stainless steel appliances. One-of-a-kind original Dutch door, in the original color. Well sized bedrooms. Big front yard with a covered carport & driveway parking space for four cars. Huge backyard with ample potential for future expansion. Custom-designed fun obstacle course and sandbox for your little ones. Gorgeous California Live Oak tree in the backyard. Biking distance to Facebook & the new Amazon office. Minutes from downtown Palo Alto, Stanford, IKEA, Ravenswood Preserve & the new Cooley Landing leg of the Bay Trail. Easy access to 101 & 84. Designed by architect Earnest J. Kump, who also designed Foothill College in Los Altos (see the page from the book "Quality Budget Houses" by Ford and Creighton, 1954).
Location
State CA
County San Mateo
Area 699 - Not Defined
Zoning R10006
Interior
Heating Wall Furnace
Cooling None
Flooring Laminate
Fireplaces Type Living Room
Fireplace Yes
Appliance Dishwasher, Refrigerator, Vented Exhaust Fan
Laundry Outside
Exterior
Garage Covered, Carport
Carport Spaces 2
Roof Type Tar/Gravel
Attached Garage No
Total Parking Spaces 2
Building
Story 1
Foundation Slab
Sewer Public Sewer
Water Public
New Construction No
Schools
Elementary Schools Other
High Schools Menlo-Atherton
School District Other
Others
Tax ID 063014080
Financing Conventional
Special Listing Condition Standard
Read Less
Want to know what your home might be worth? Contact us for a FREE valuation!

Our team is ready to help you sell your home for the highest possible price ASAP

Bought with Drake Fenn • Heritage Realty Group






