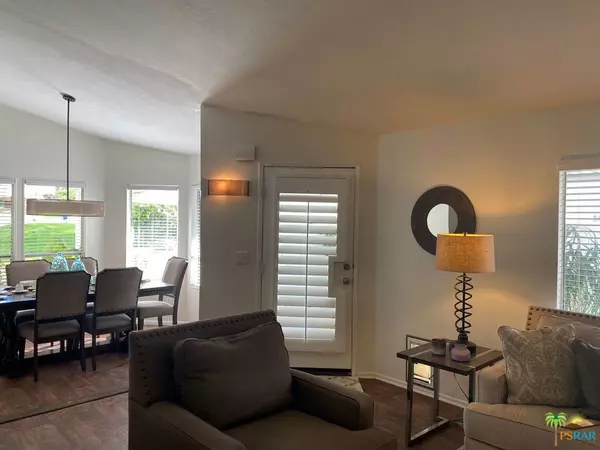$110,000
$115,000
4.3%For more information regarding the value of a property, please contact us for a free consultation.
128 Via Estrada Cathedral City, CA 92234
2 Beds
2 Baths
1,440 SqFt
Key Details
Sold Price $110,000
Property Type Manufactured Home
Listing Status Sold
Purchase Type For Sale
Square Footage 1,440 sqft
Price per Sqft $76
Subdivision Date Palm Country Cl
MLS Listing ID 20661818
Sold Date 03/04/21
Bedrooms 2
Full Baths 2
Construction Status UpdatedRemodeled
HOA Y/N No
Land Lease Amount 15240.0
Year Built 1988
Property Description
Straight out of your dreams and into reality comes one of the most spectacular settings and homes in Date Palm Country Club. 2br, 2ba, dynamite multi-vaulting in great room, full drywall interior, dual-glazed windows, vinyl flooring throughout, dreamy kitchen and baths all in white quartz, loads of top notch cabinets in kitchen, baths and laundry, all built-ins, apron sink, a truly stellar laundry room with imagination, and, of course, a crystal light fixture, jumbo size master with room size walk-in closet. White 2 blinds all around. Beautiful front door leads out to a resort-like exterior, complete with astroturf type lawn and your own private covered spa with magnificent mountain view. Next, to generous covered patio area on the fairway, and a super-sized windowed storage room plus an additional shed, and loads of parking. Show-stopper front lawn area. Huge lot. Very near front gate, pool, and additional guest parking. A/c and evaporative cooler.
Location
State CA
County Riverside
Area 336 - Cathedral City South
Building/Complex Name Date Palm Country Club
Rooms
Other Rooms Sheds
Interior
Interior Features CeilingFans, HighCeilings
Heating Central, ForcedAir
Cooling CentralAir, EvaporativeCooling
Flooring Laminate, Vinyl
Fireplaces Type None
Furnishings Unfurnished
Fireplace No
Appliance Dishwasher, Disposal, Microwave, Oven, Refrigerator, Dryer, Washer
Laundry Inside
Exterior
Garage AttachedCarport, Concrete
Fence Vinyl
Pool Fenced, Gunite, Heated, InGround, Association
Community Features Gated
Amenities Available BilliardRoom, Clubhouse, SportCourt, GolfCourse, GameRoom, LakeorPond, MeetingRoom, Pool, Sauna, SpaHotTub, TennisCourts
View Y/N Yes
View GolfCourse, Mountains, Panoramic
Porch Concrete, Covered, Open, Patio
Attached Garage Yes
Total Parking Spaces 5
Private Pool No
Building
Lot Description BackYard, FrontYard, IrregularLot, Lawn, Yard
Story 1
Sewer SewerTapPaid
Water Public
Additional Building Sheds
New Construction No
Construction Status UpdatedRemodeled
Others
Pets Allowed Call
Senior Community Yes
Tax ID UNAVAILABLE
Security Features CarbonMonoxideDetectors,SecurityGate,GatedwithGuard,GatedCommunity,KeyCardEntry,SmokeDetectors
Financing Cash
Special Listing Condition Standard
Pets Description Call
Read Less
Want to know what your home might be worth? Contact us for a FREE valuation!

Our team is ready to help you sell your home for the highest possible price ASAP

Bought with Thaddeus Francis • HomeSmart Professionals






